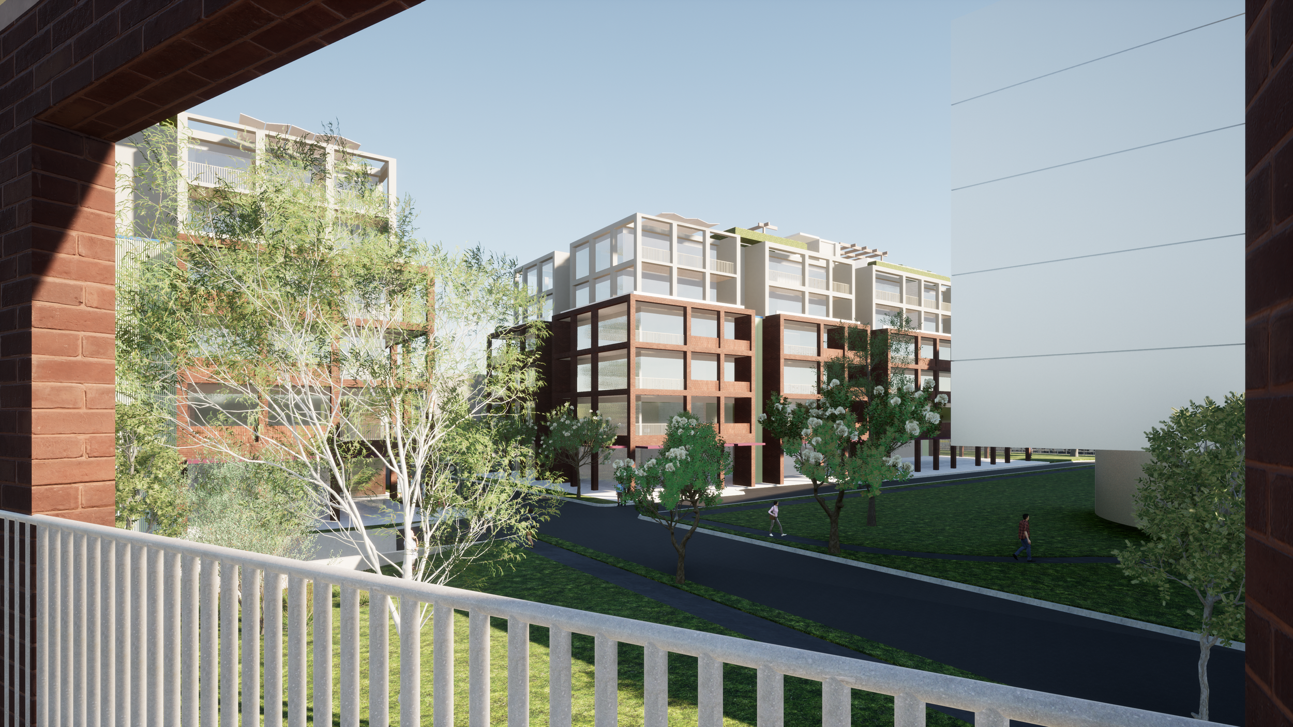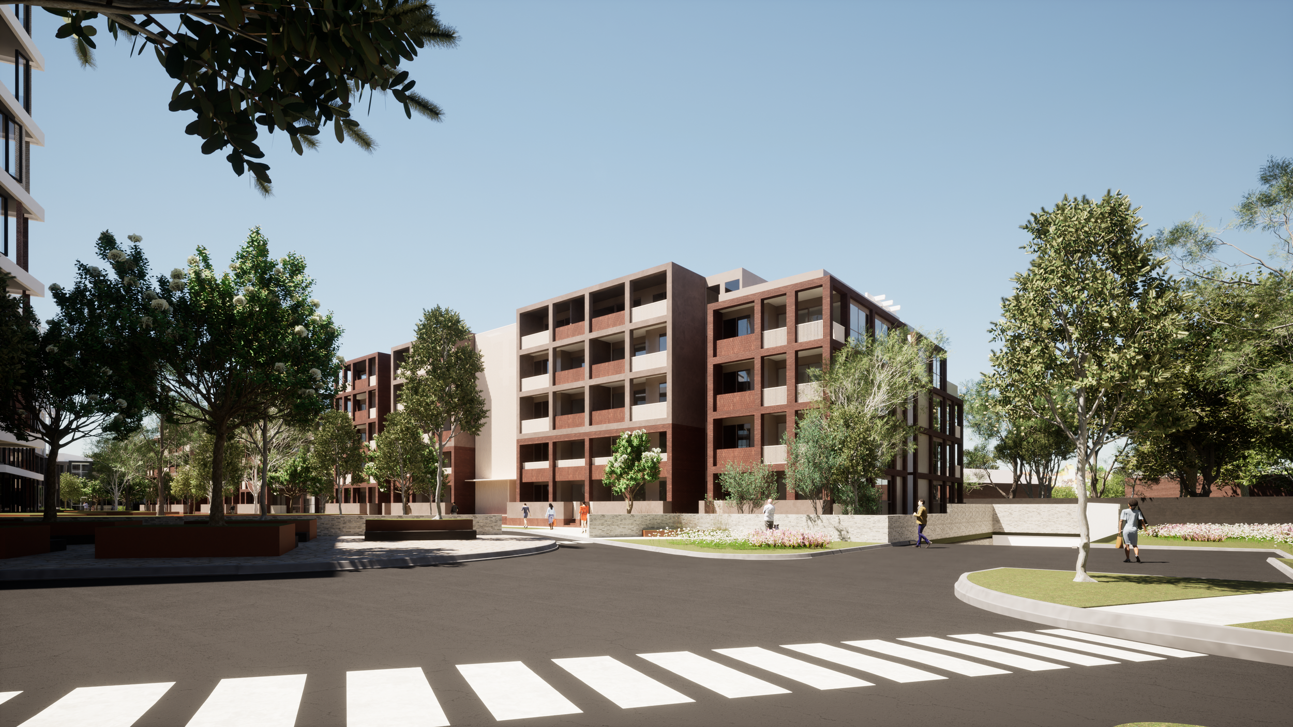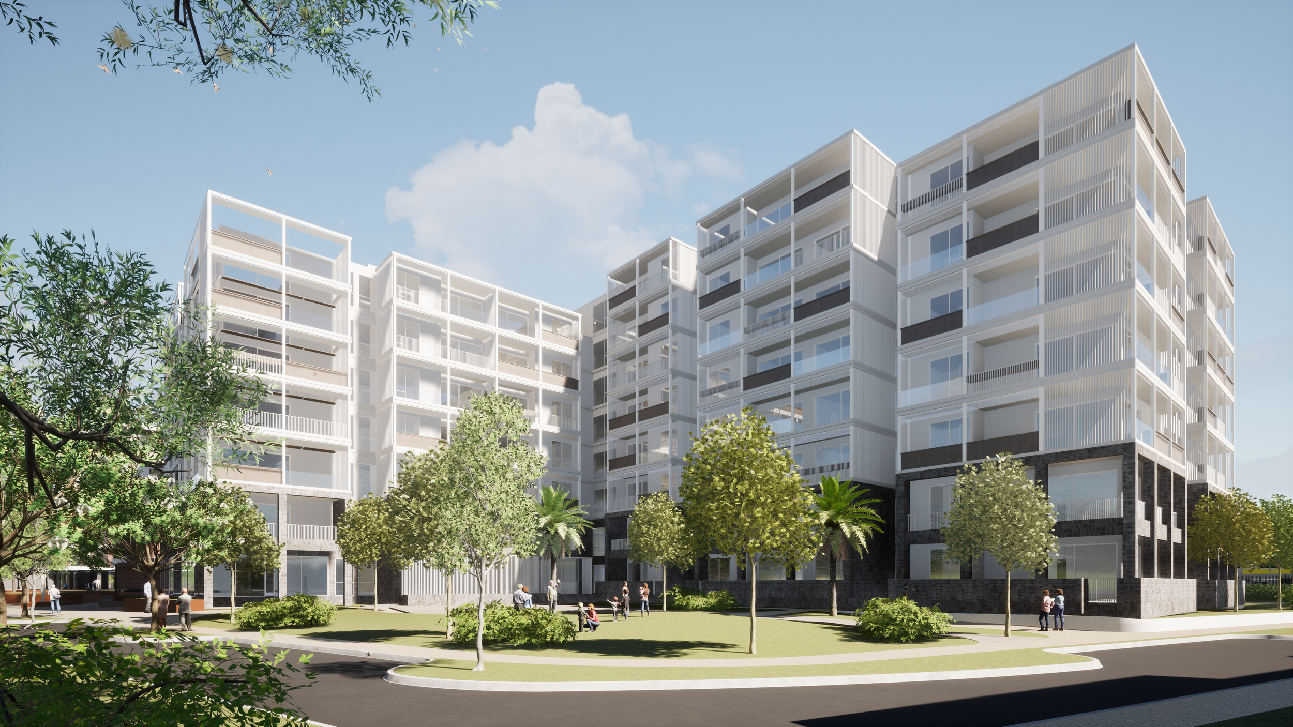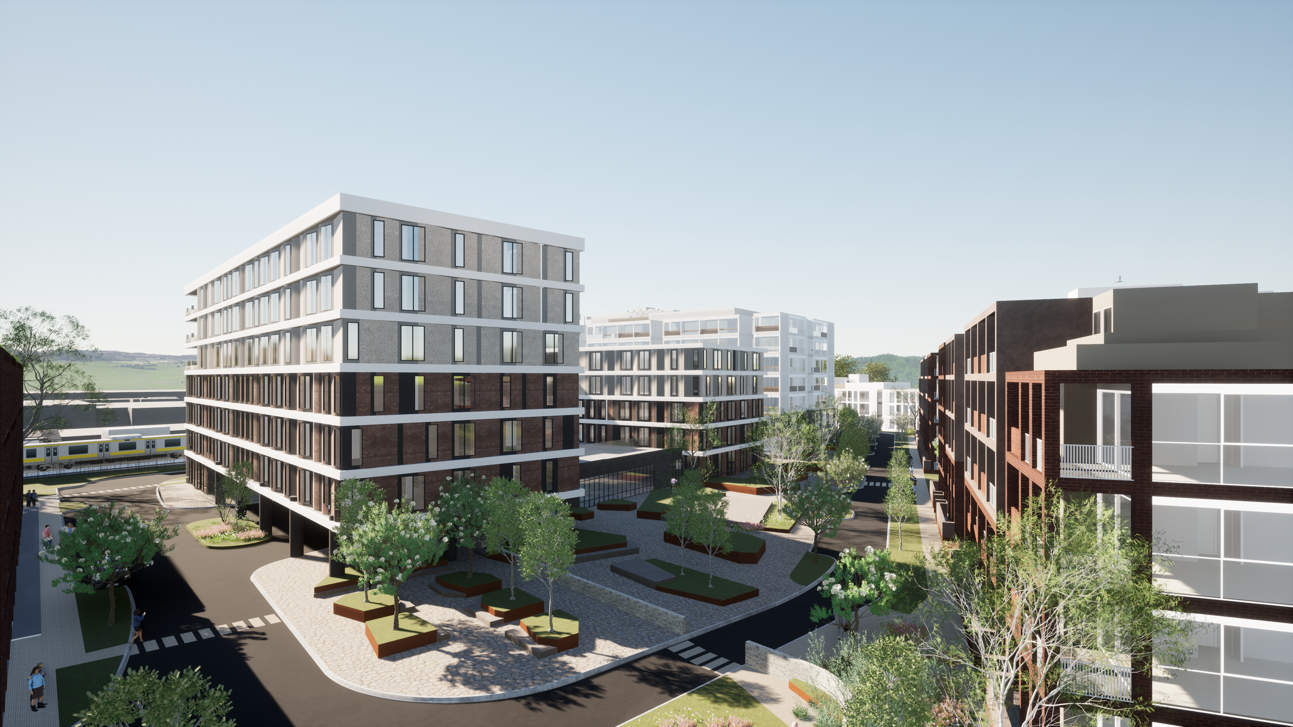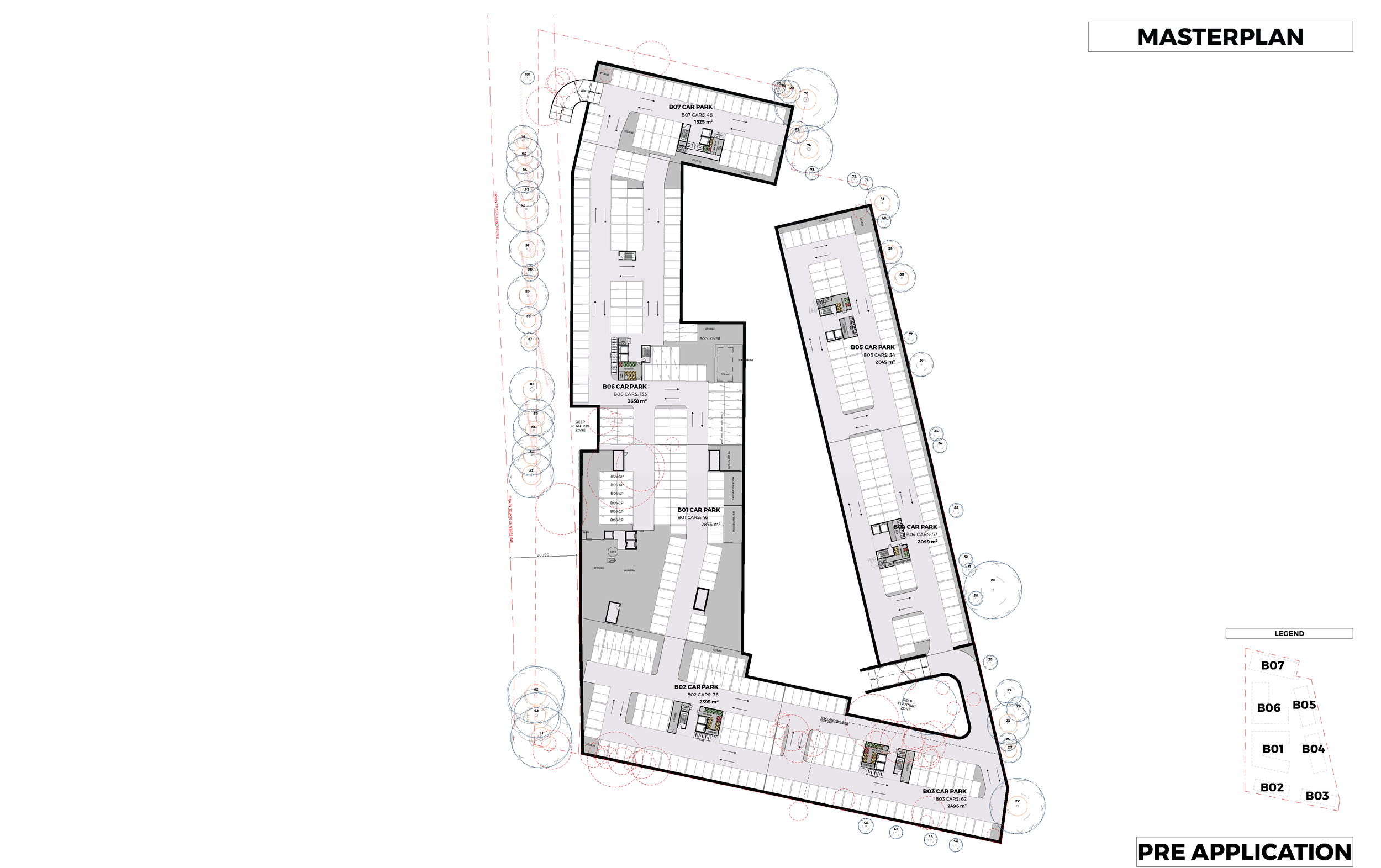coburg north retirement village / telha clarke
2022-2023
Coburg North Retirement Village is a collaboration between Telha Clarke and Ryman Healthcare. The project aims to create a vibrant and inclusive retirement community in Coburg North, designed to foster a strong sense of community and promote aging in place. The village comprises seven buildings, each serving a specific purpose while contributing to the overall cohesive and engaging environment.
The design strategy for the retirement villlage is a modular grid framework which allows for a structured approach to the design, whilst enabling to create a continuous architectural language that promotes visual coherence, efficiency, and flexibility while maintaining a sense of unity and order throughout the project.
In the local context of Coburg North, the use of brick as a building material can contribute to creating a sense of warmth and familiarity. Here’s how brick can achieve this effect. By utilising brick in the design we are tapping into Coburg North’s historical, visual, and tactile qualities, creating a built environment that feels familiar and connected to the local community.
Coburg North Retirement Village strives to create a holistic and supportive environment that prioritises the needs, well-being, and sense of community for its residents. The architectural design, amenities, and services are carefully planned to provide a fulfilling and enriching retirement living experience in Coburg North.
__________________________________________________
In this project, my role was to develop the town planning package for the retirement village. My responsibilities included documenting all buildings within the project scope. This involved meticulous detailing of architectural drawings, including floor plans, elevations, sections, and site plans, ensuring compliance with local regulations.
Additionally, I collaborated closely with other consultants such as civil engineers, landscape architects, and possibly healthcare planners to ensure comprehensive integration of infrastructure, outdoor spaces, and healthcare-specific requirements into the planning package. This holistic approach aimed to create a functional and supportive environment for elderly residents while adhering to strict regulatory frameworks governing aged care facilities.
Throughout the project, I emphasised clarity and accuracy in documentation to facilitate smooth approvals and construction phases, contributing to the successful realisation of the village that meets the needs of its residents and caregivers alike.






