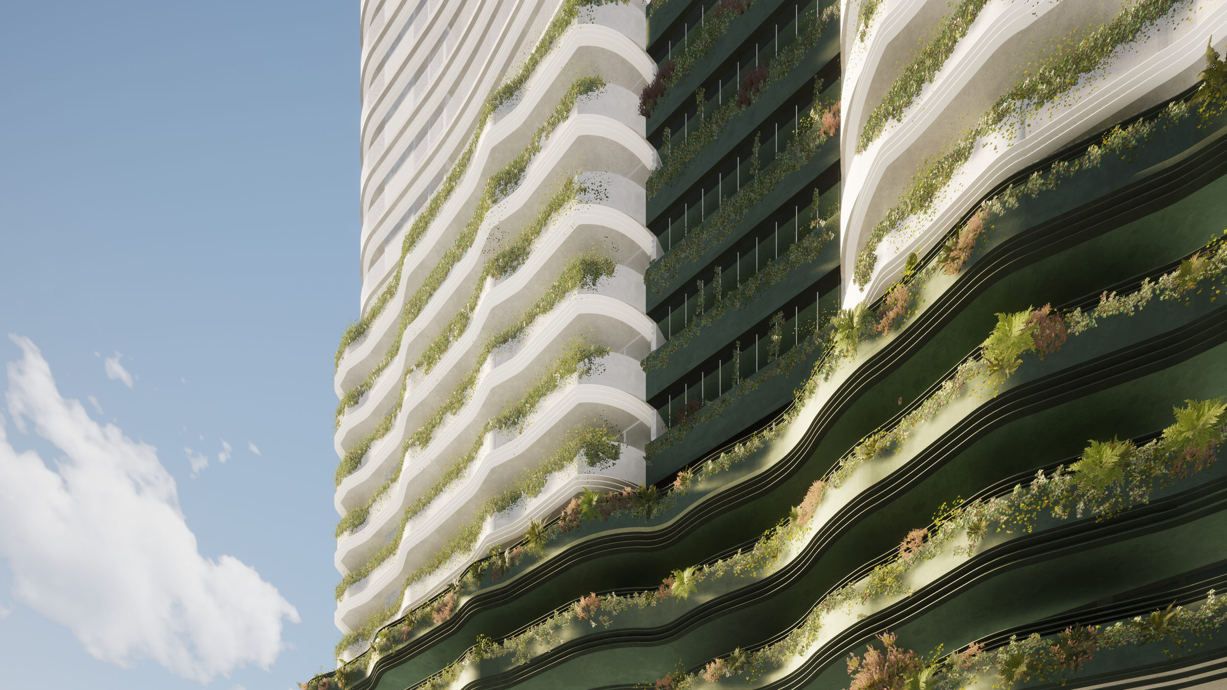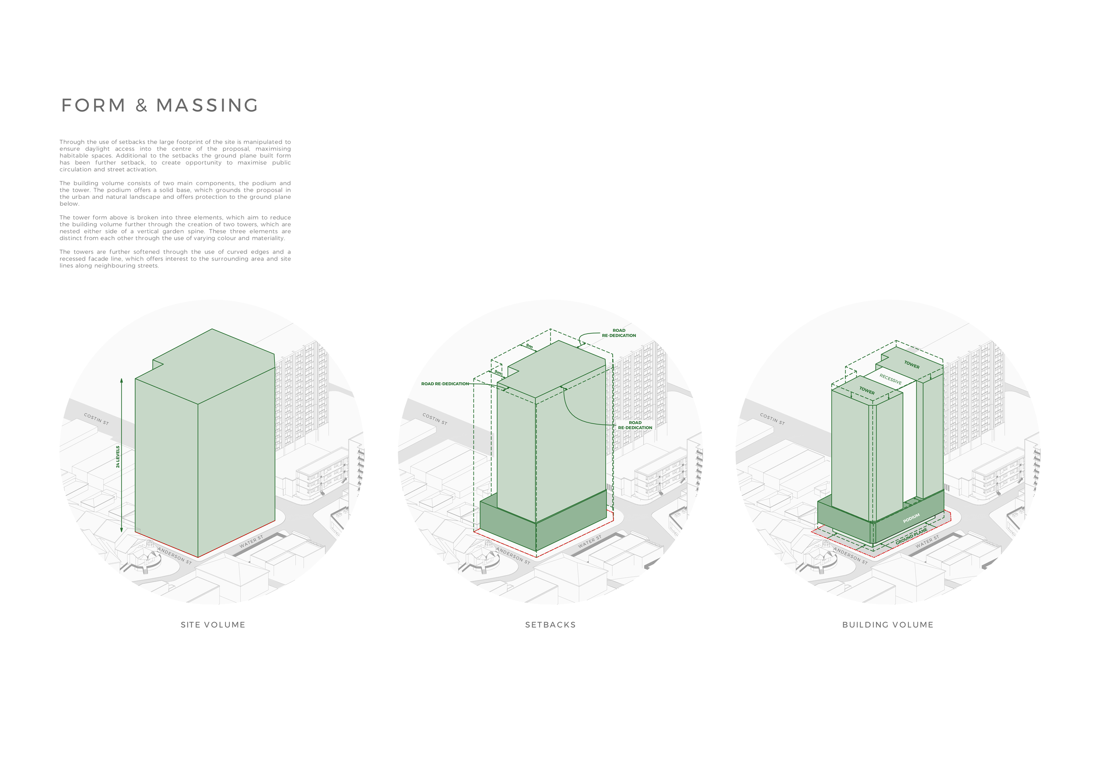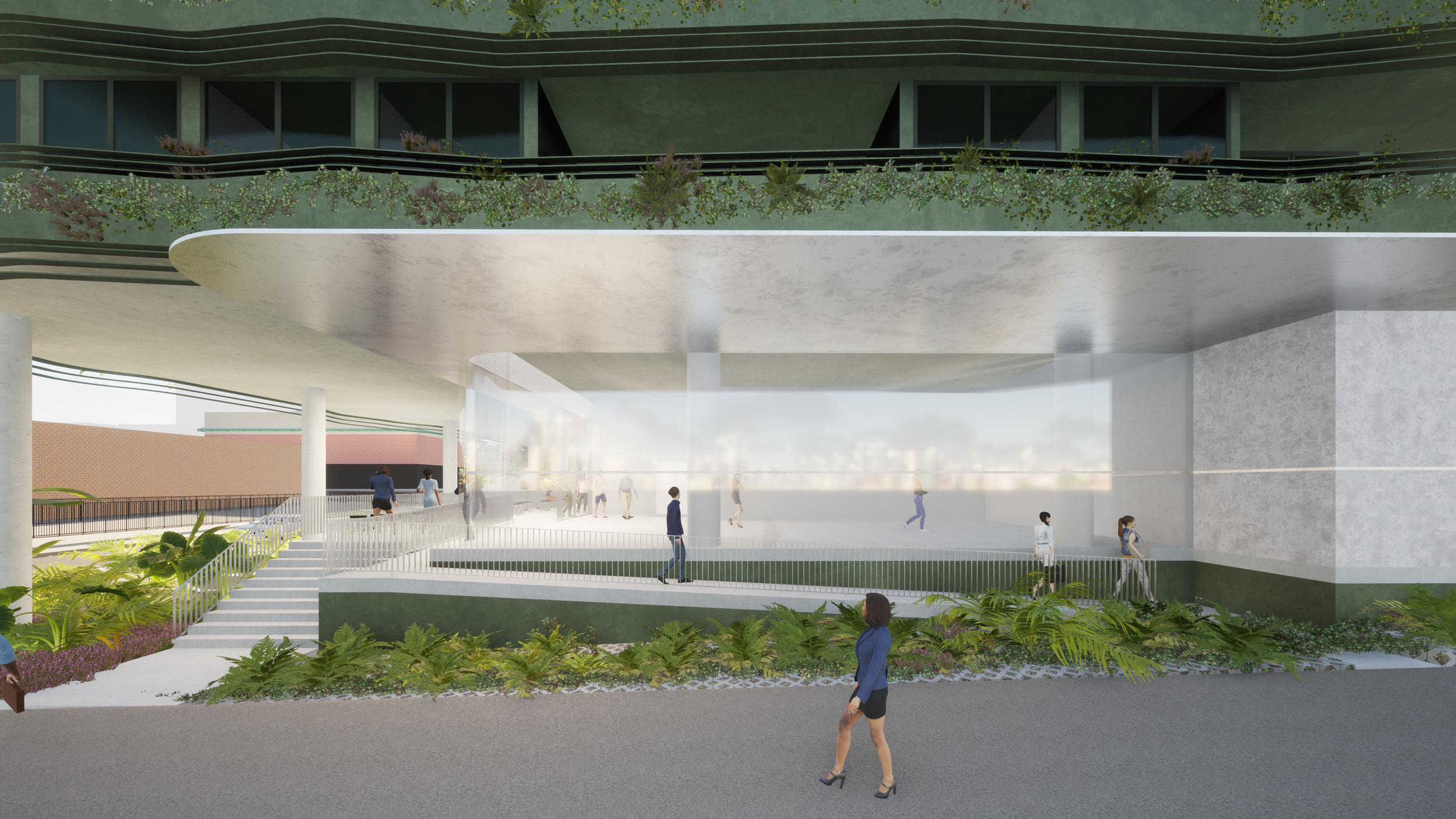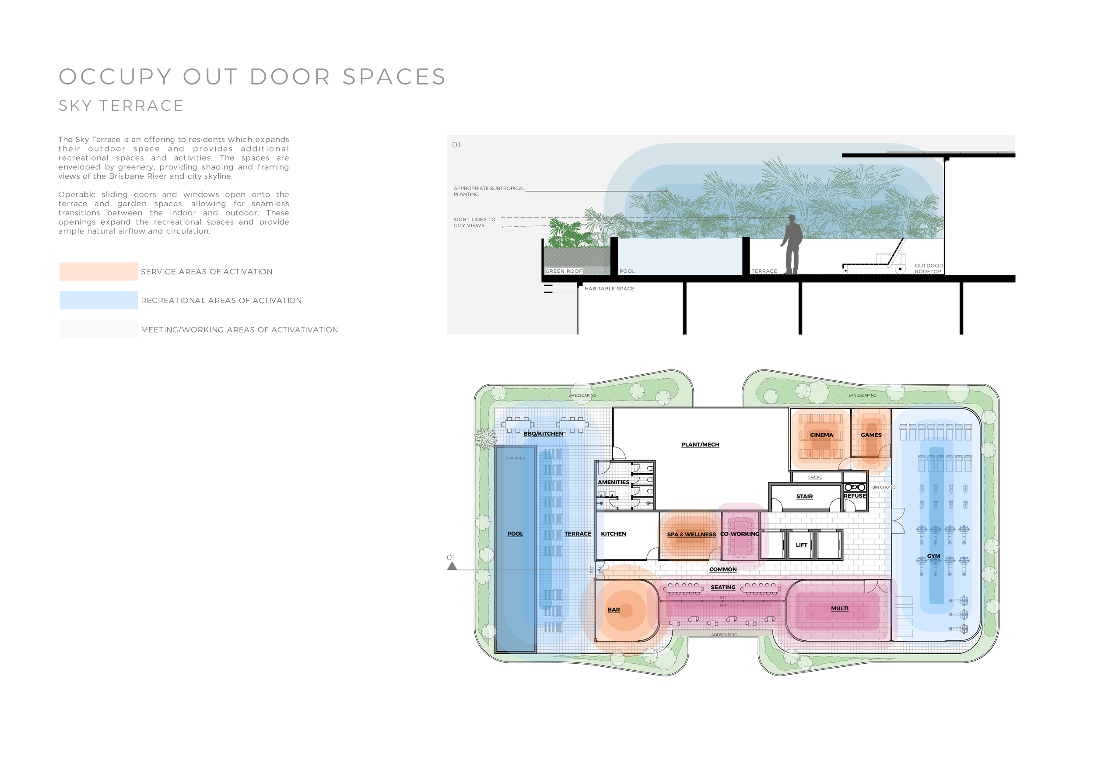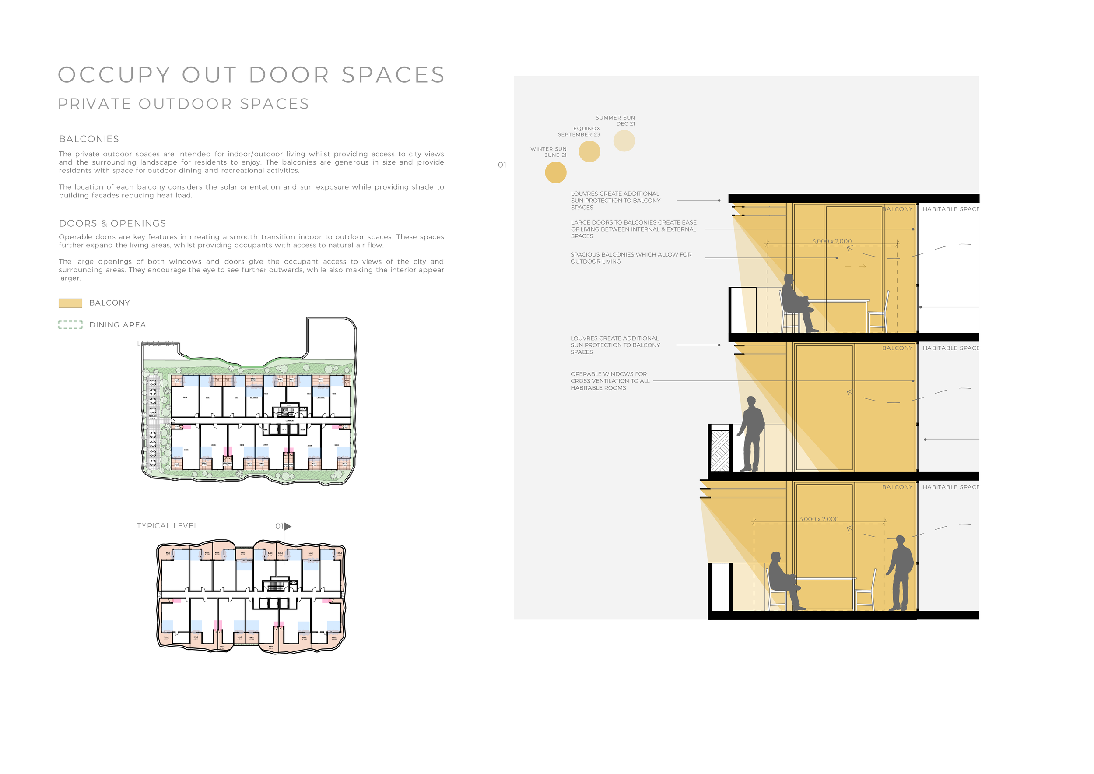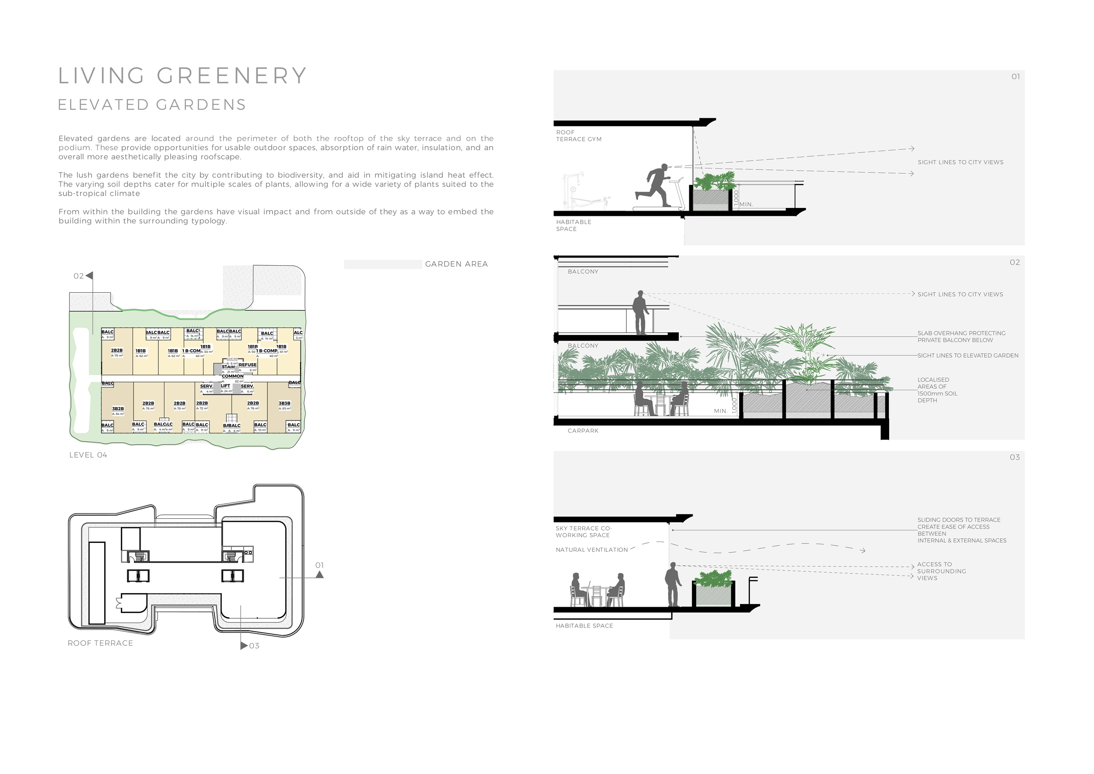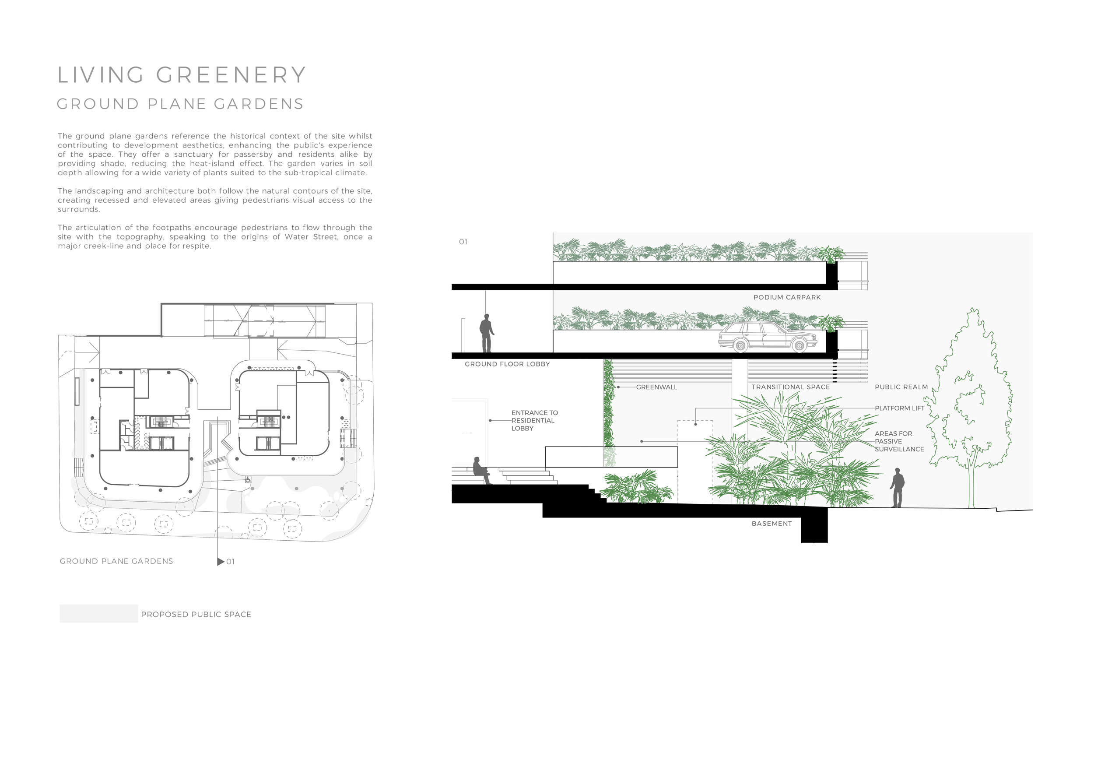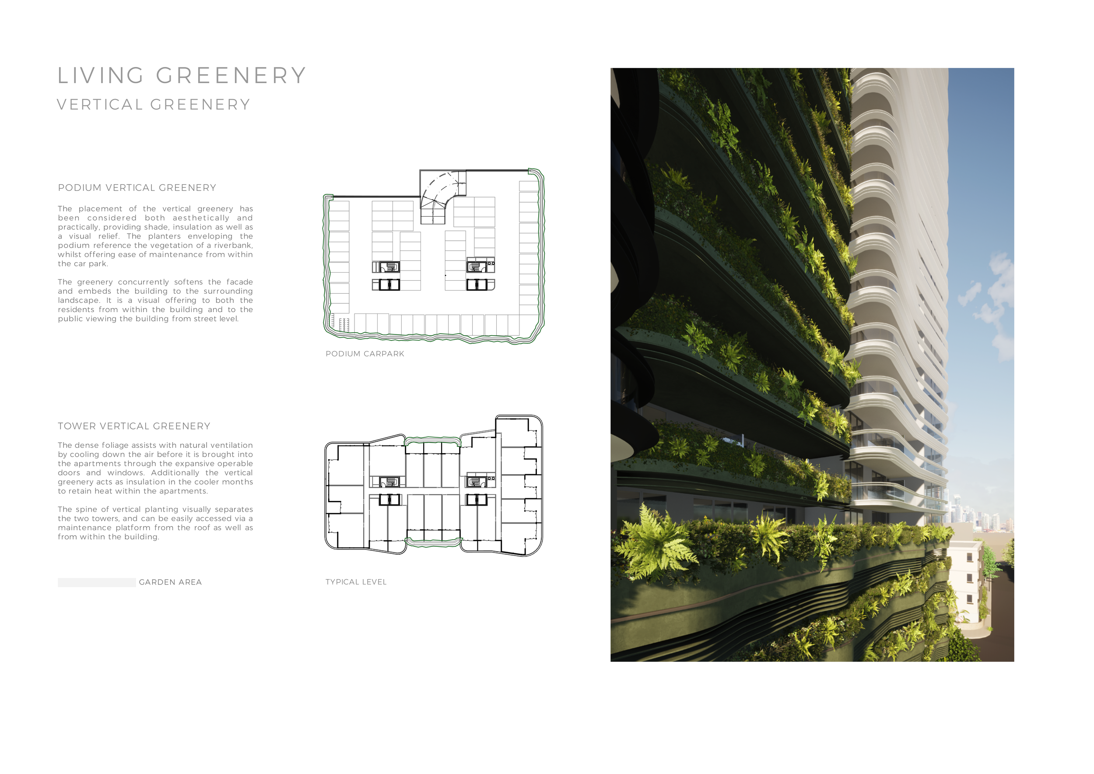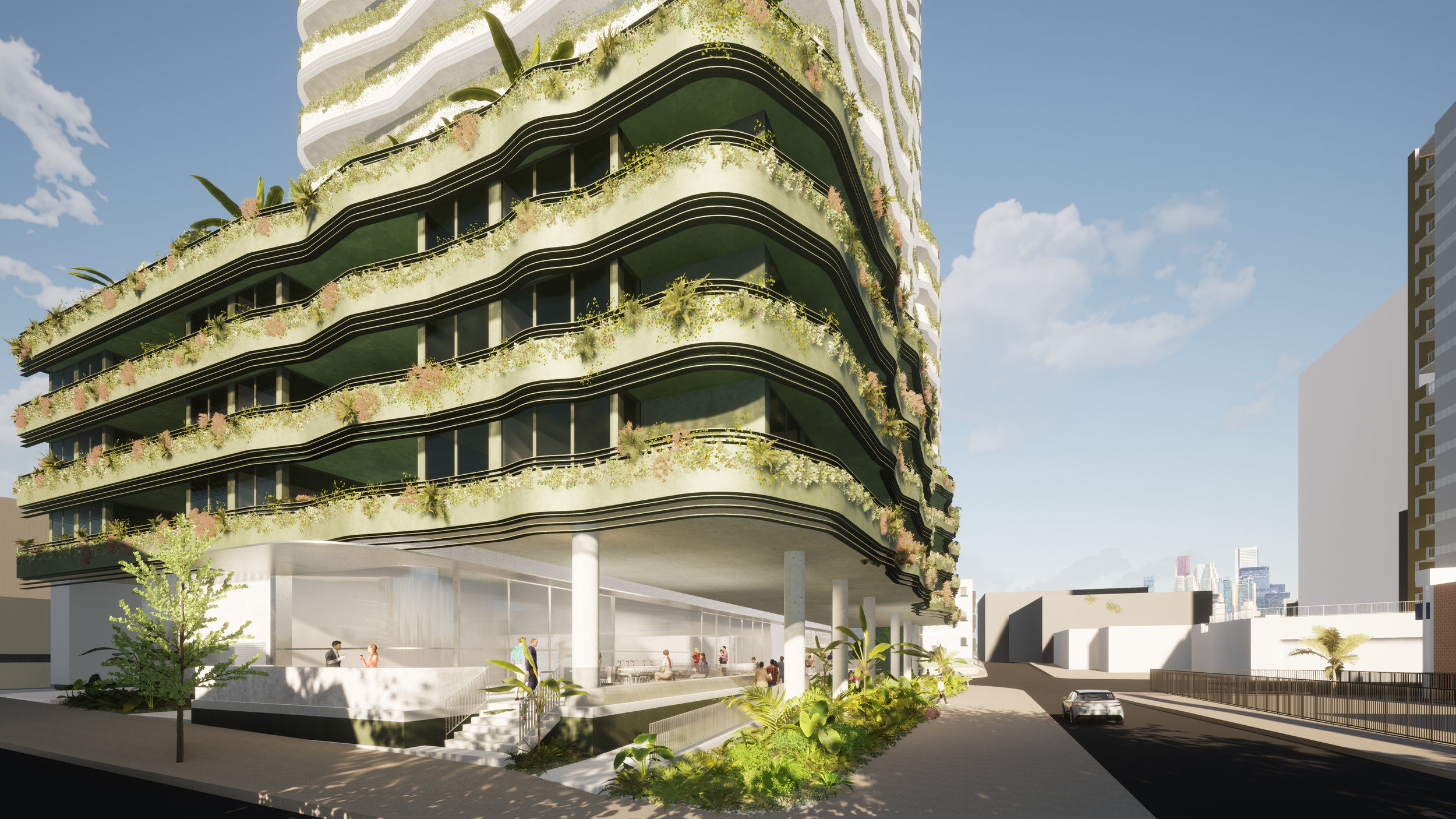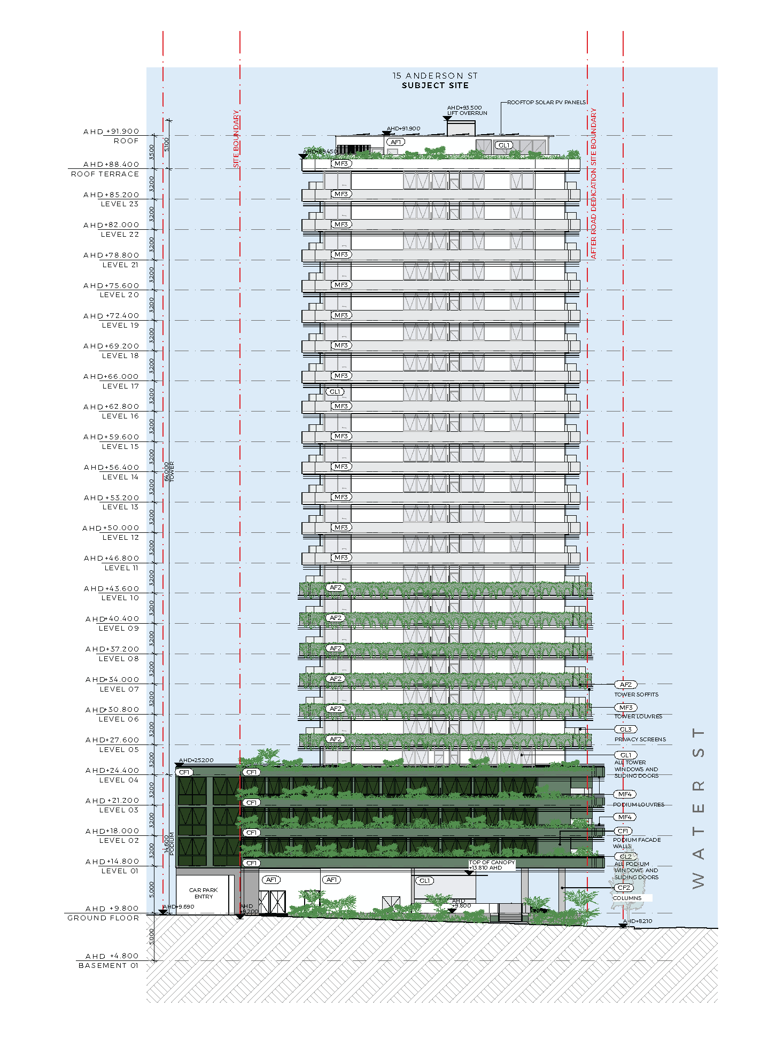anderson street tower / telha clarke
2022-2023
15 Anderson Street sits on the intersection of Anderson, Water, and Costin Street, in a well-connected corner position in Fortitude Valley, Queensland. The driving focus was to reduce the overall volume of the site. This was achieved through breaking the tower into two volumes nested on either side of the recessive vertical garden spine, and further distinguishing the two volumes through the use of color and materiality. The podium, in contrast, aims to create a solid base that embeds the towers in the landscape. The soft curves and horizontal lines reference the flow of water and the erosion of time, linking the architecture and the landscape. These horizontal lines continue up the towers. The glazing line is set back from the building edge, creating sun protection and external shading, as well as balcony spaces for outdoor living.
The ground level is set back further still, creating the opportunity for street activation and areas for public occupation. This language of garden and greenery continues up the building in the form of vertical greenery. Its placement has been considered both aesthetically and practically. The planters to the podium reference the vegetation of the riverbank, while offering ease of maintenance from within the car park.
The proposal for 15 Anderson Street aims to offer a building that both acknowledges and strengthens the architectural language of the Fortitude Valley area, creating varied spaces for living, interacting, and connecting for residents and the public alike.
____________________________________________________
In this project, my responsibility was to complete a comprehensive town planning package. This involved conducting a contextual analysis, addressing the form and massing of the project, and ensuring the design harmonised with its surroundings. This package required me to liaise with a traffic engineer and landscape architect to ensure cohesive and well-integrated solutions for transportation and outdoor spaces. Additionally, we had to prepare an extra document called "Buildings That Breathe," which in Queensland is a set of design guidelines aimed at promoting sustainable and healthy buildings within the state For this, we demonstrated how the building would meet specific requirements for daylight access and the creation of thoughtful and engaging public spaces. This involved showcasing how our design maximised natural light and fostered inviting, interactive areas for the public, ensuring compliance with urban planning standards and enhancing the building's integration into the community.


