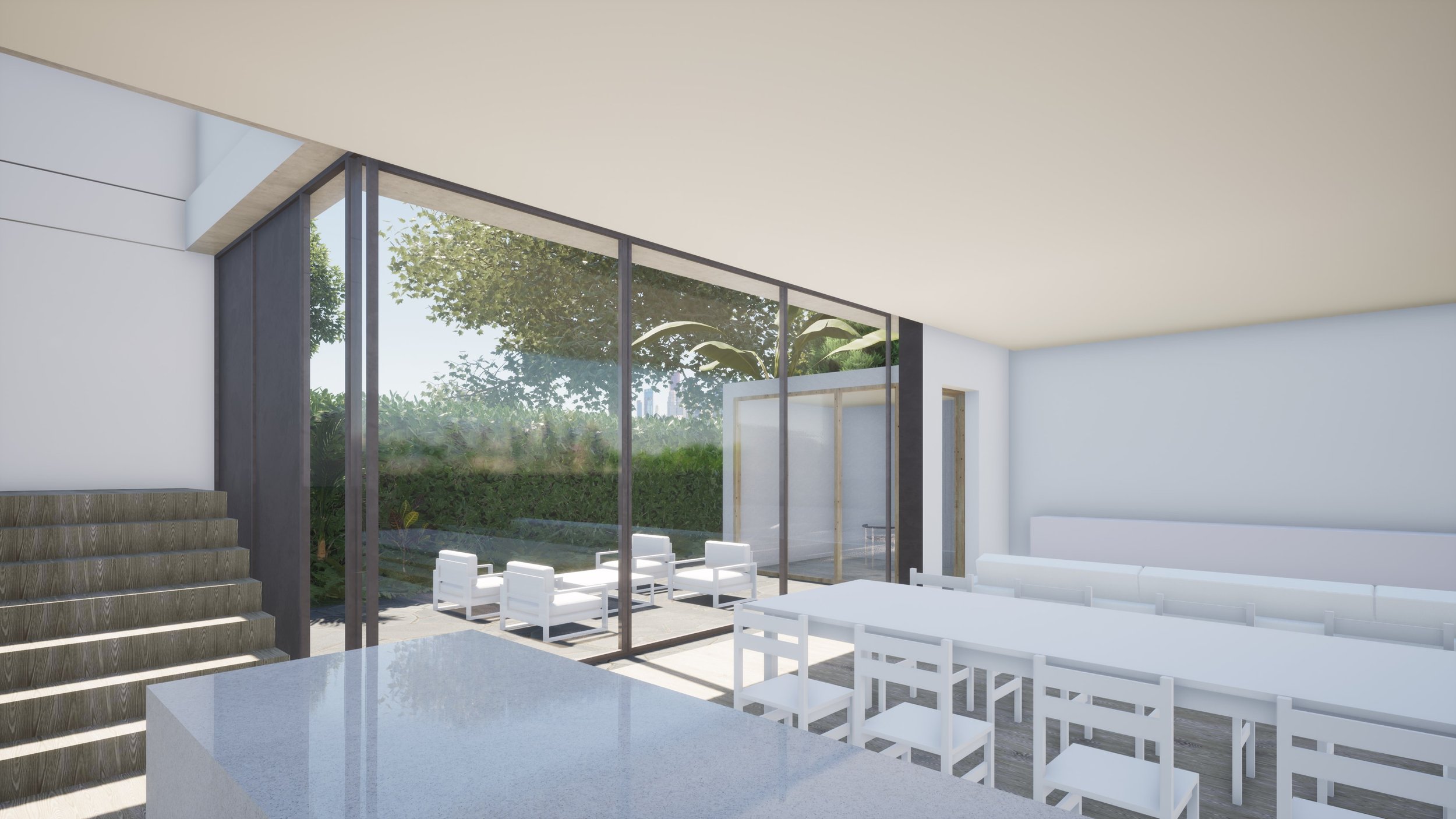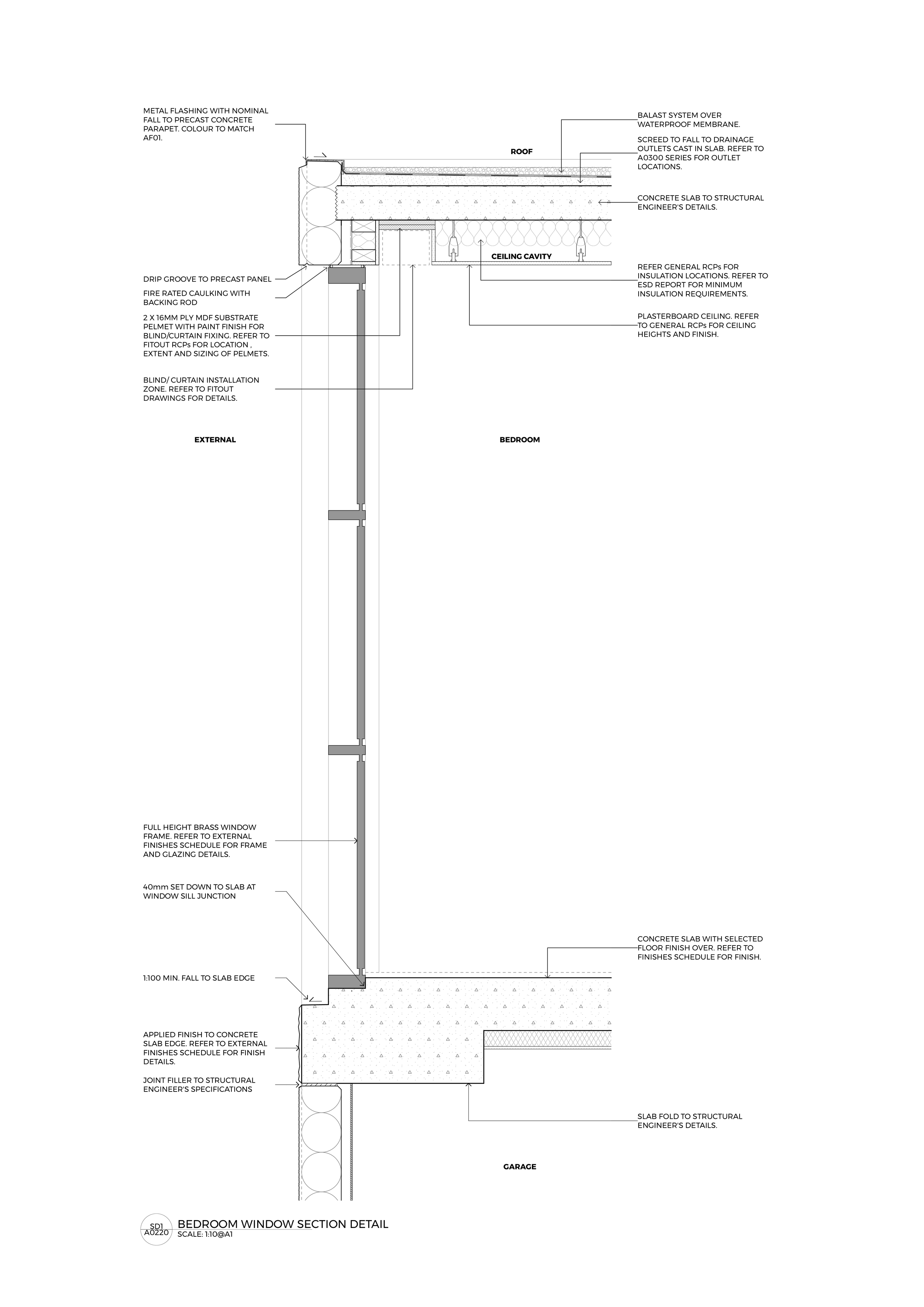argo street house / telha clarke
2021-2024
Referencing the neighbourhood characteristics of South Yarra, Argo Street Residence collates the architectural language and materiality featured within the surrounding context, to form a scheme that resonates with the suburb’s key attributes.
The immediate context features single fronted Victorian terrace homes and a material palette of masonry structure, metal detailing and expansive glazing. Influenced by its’ surroundings, the choice of materials featured across the Residence blend in with the context, consisting of primarily textured concrete and patina metal detailing.
Situated directly beside Argo Reserve, the location of the Residence offers close proximity to the public park, and minimal street setbacks from the narrow street adjacent to the site allow for a certain openness of the front facade, whilst balancing passive surveillance and a sense of address.
To further strengthen the connection to the park, the design and configuration of the Residence opens up along the North West, creating opportunities to embrace the outdoors - whilst the concrete masonry fencing along the West & South face forms a barrier to the public space, maintaining a sense of privacy and security across the street front.
_____________________________________________________
In this project, my role was to work on the documentation package for tender. This required me to meticulously document details and wall build-ups, ensuring all aspects were clearly annotated on floor plans. Additionally, I worked on developing comprehensive sections and elevations to provide a thorough understanding of the design. Part of my responsibilities also involved researching the best products to suit the client's needs and budget, ensuring that all specifications met the project's quality and financial constraints.

















