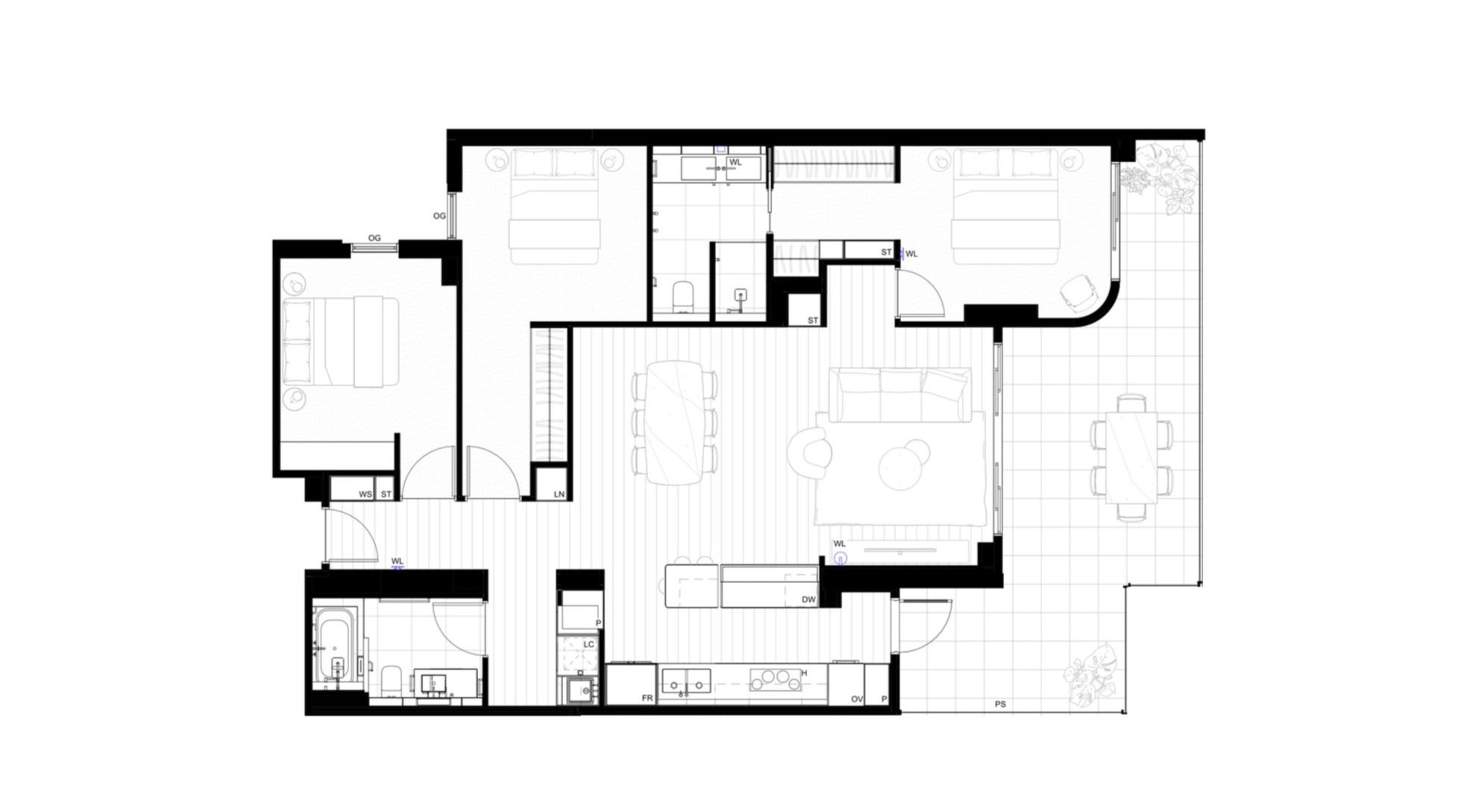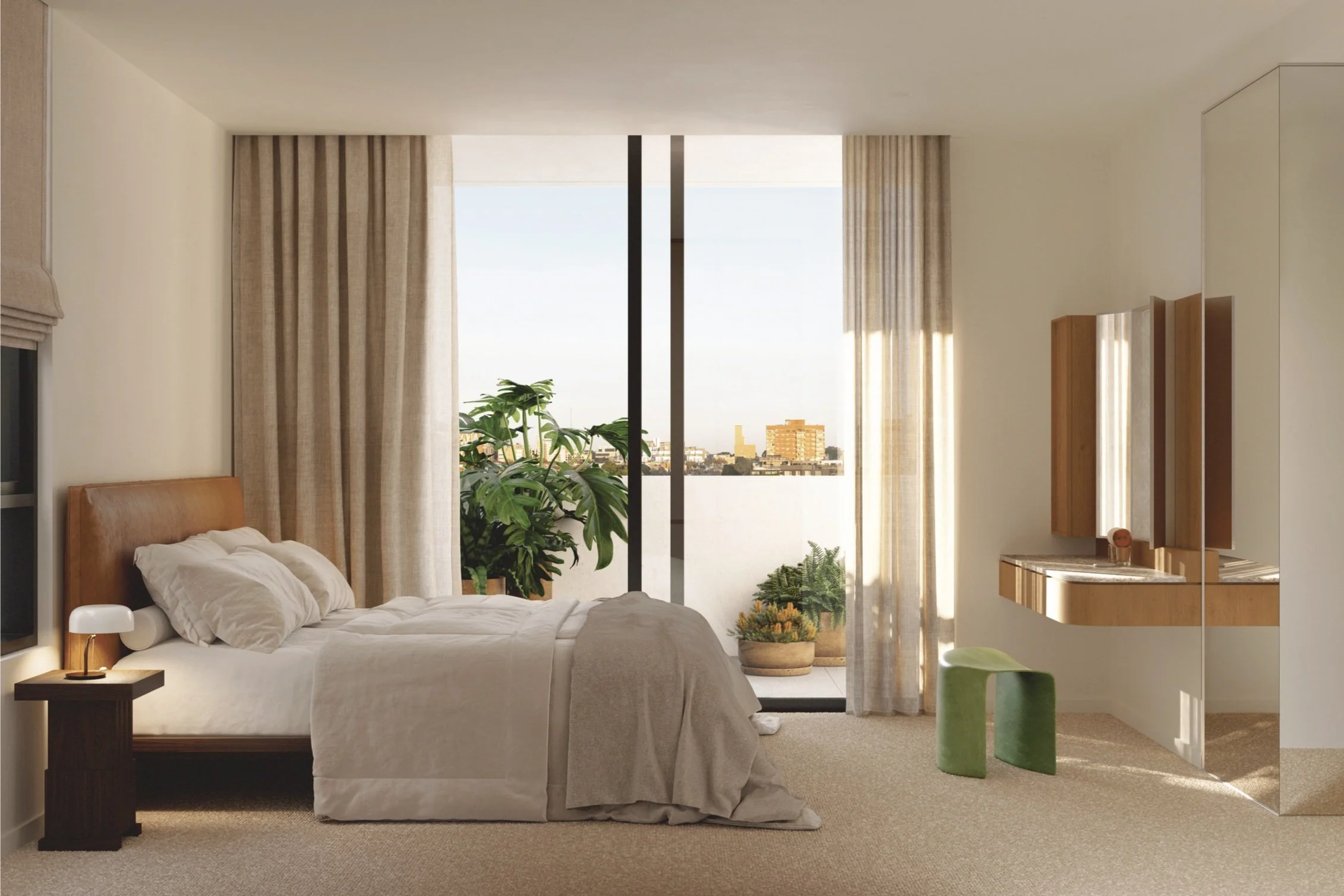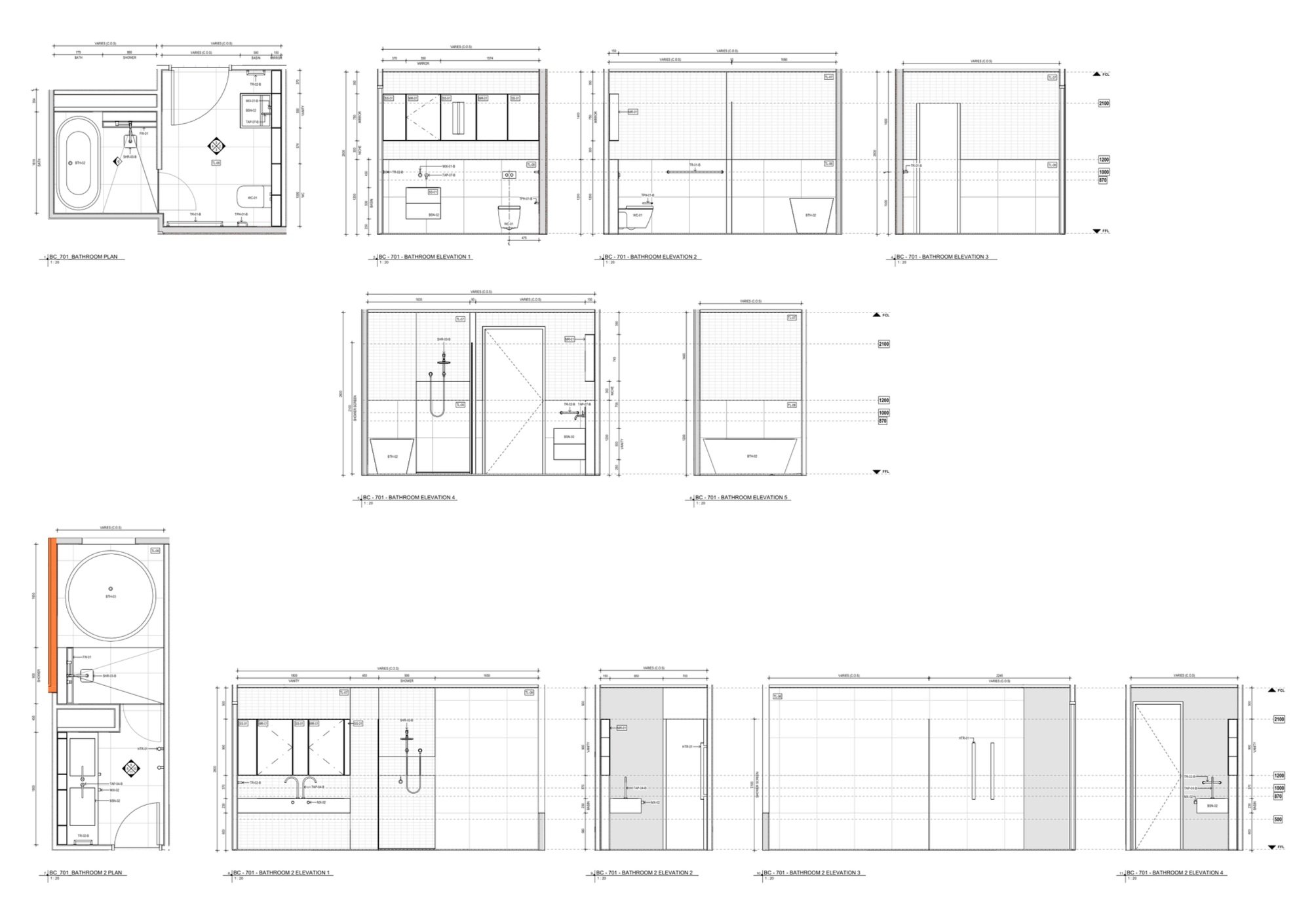fabbrica
2022 - Ongoing
Fabbrica’s lively corner address feels like the ultimate Fitzroy location. Situated where Johnston and Gore Street meet, the development is a blend of two unique structures connected by an open-air industrial-style staircase and bridge. The project is the perfect blend of old and new, with Johnston Street a contemporary stacked form featuring distinct balconies lending a sense of rigour to the overall design, in contrast to the Gore Street entrance restored to its original heritage appearance.
Fitzroy’s eclectic character acted as SJB’s inspiration for a material palette that features board-marked concrete and green tiling, paying homage to the area’s old corner pubs. Cobbled pavers, which also reference the site’s industrial history and the many makers that occupied it from the Argyle Shirt Factory to the Life Savers confectionery factory, lead up to the Gore Street entry. These nostalgic materials complement the retained brick facade, behind which, the courtyard and hospitality space connects you with the community. Fabbrica's design involves a thorough sustainability strategy featuring a 7-Star NatHERS rating and a net zero carbon building.
_____________________________________________________
In this project, which was in the Design Development stage, my role encompassed a variety of crucial tasks. I handled all purchaser variations, working closely with the marketing and real estate teams to incorporate the changes requested by clients. Additionally, I was responsible for producing joinery drawings for all apartment types, creating retail space option plans, and cross-referencing precast elevations against shop drawings. My duties also included developing comprehensive plans, elevations, and details for common spaces. Moreover, I meticulously crafted the FF&E (Furniture, Fixtures, and Equipment) schedules for both schemes, ensuring that every detail was accounted for and aligned with the project’s overall design vision.















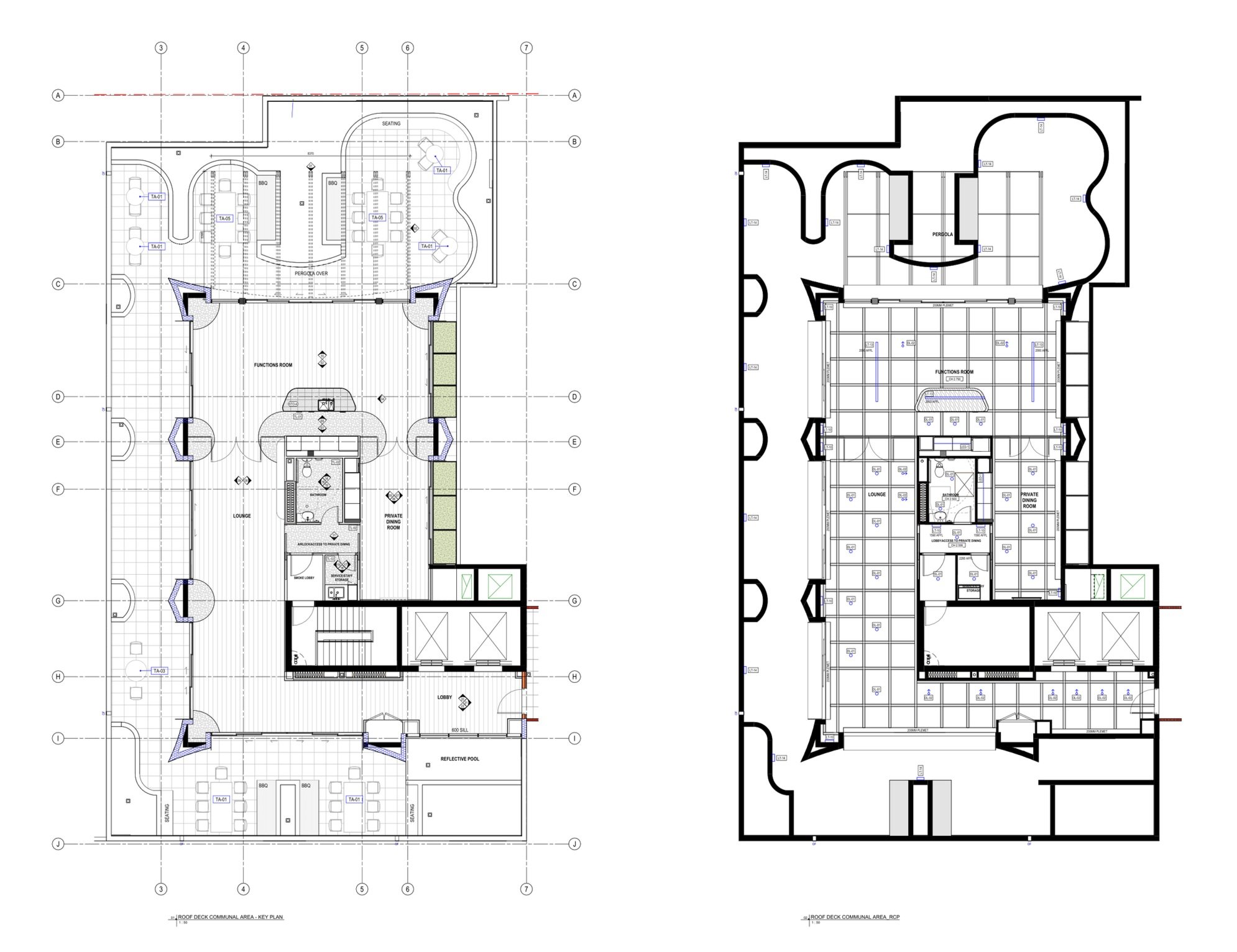
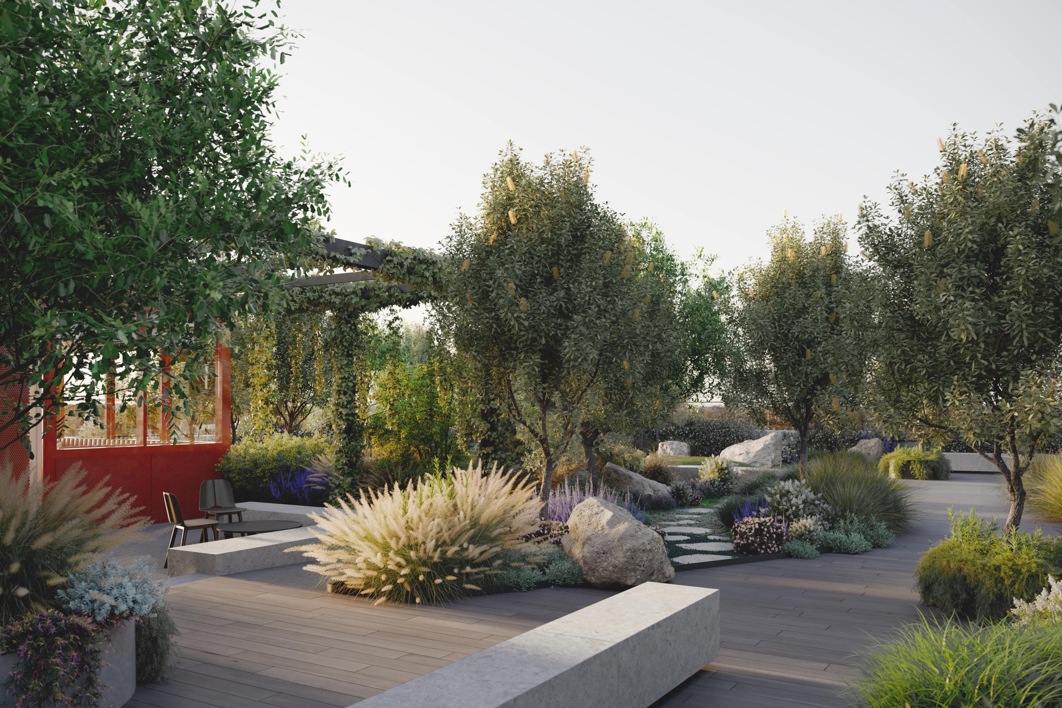
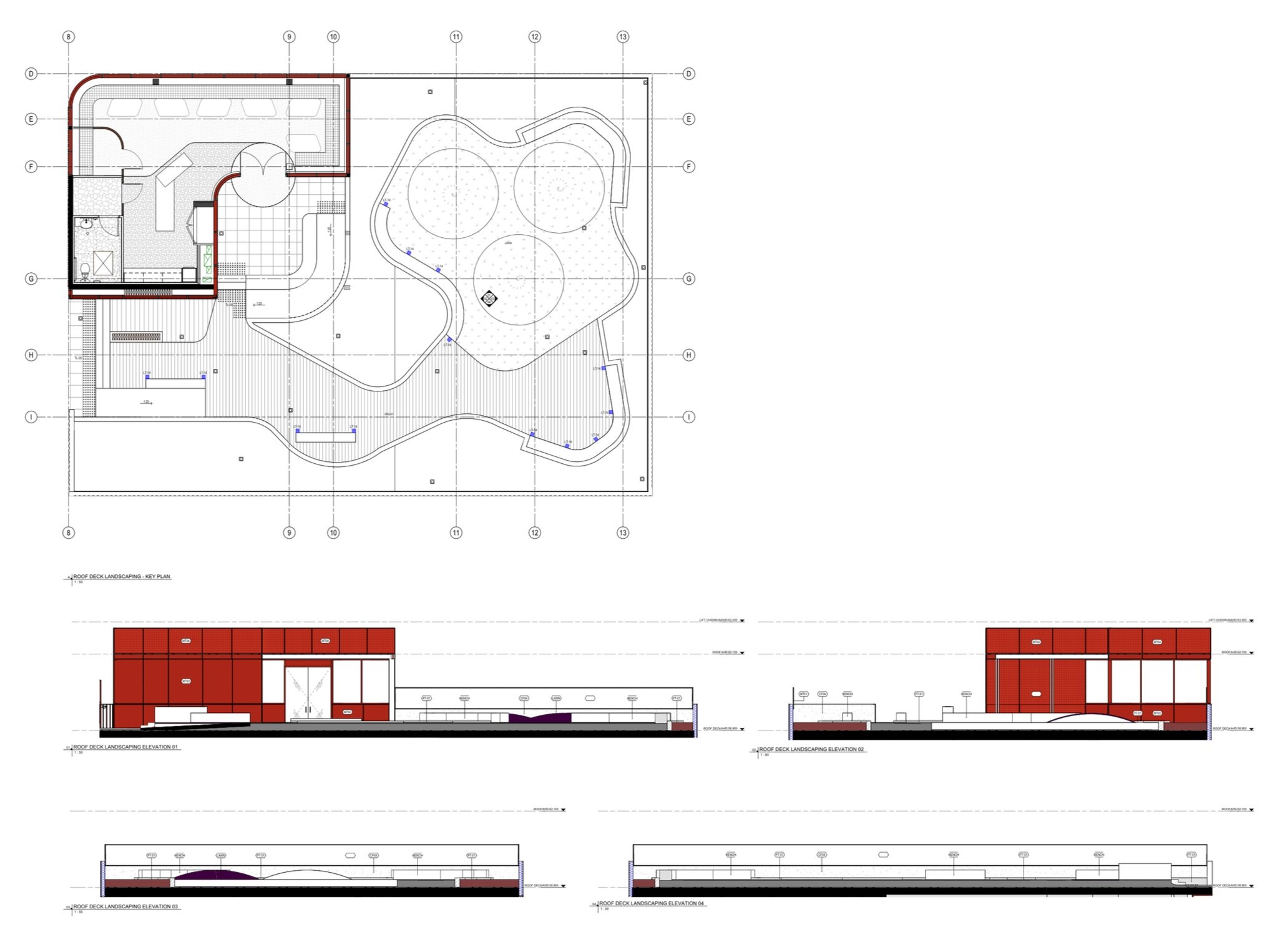

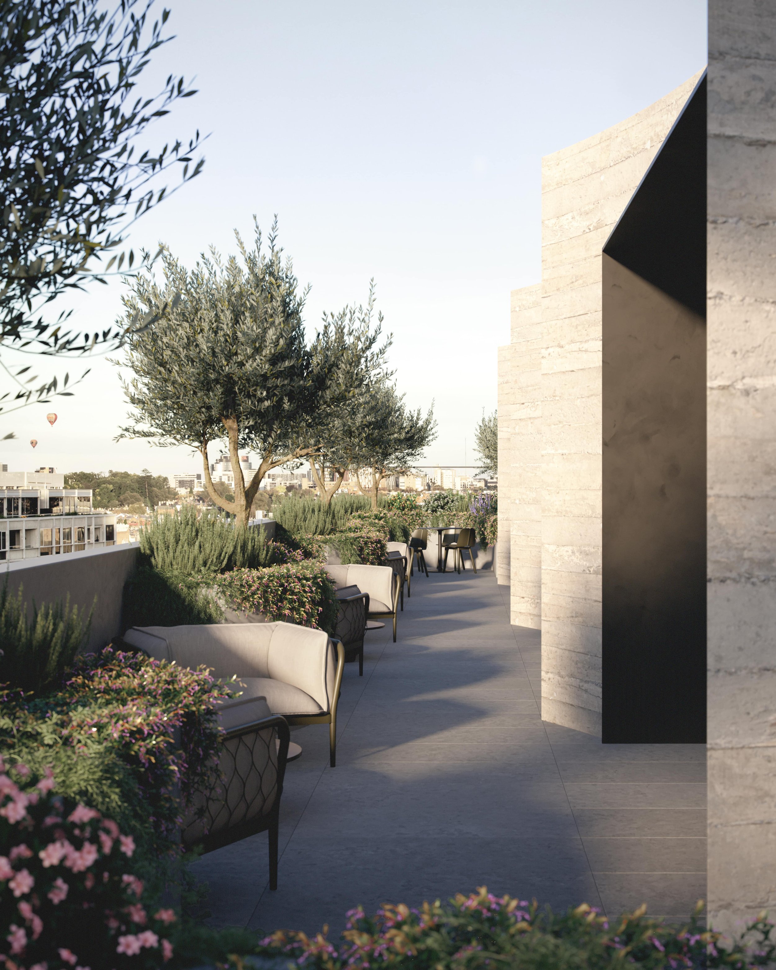


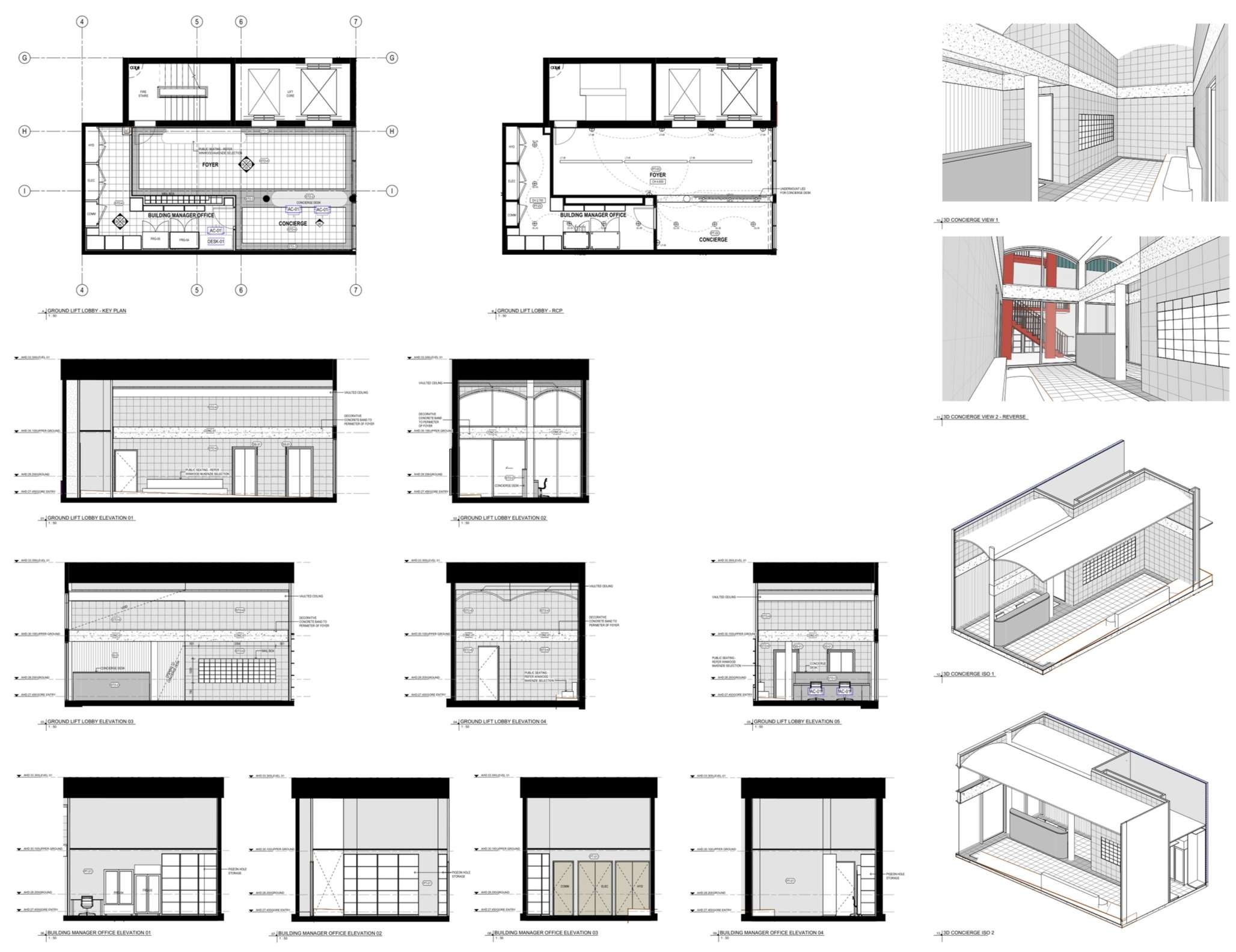

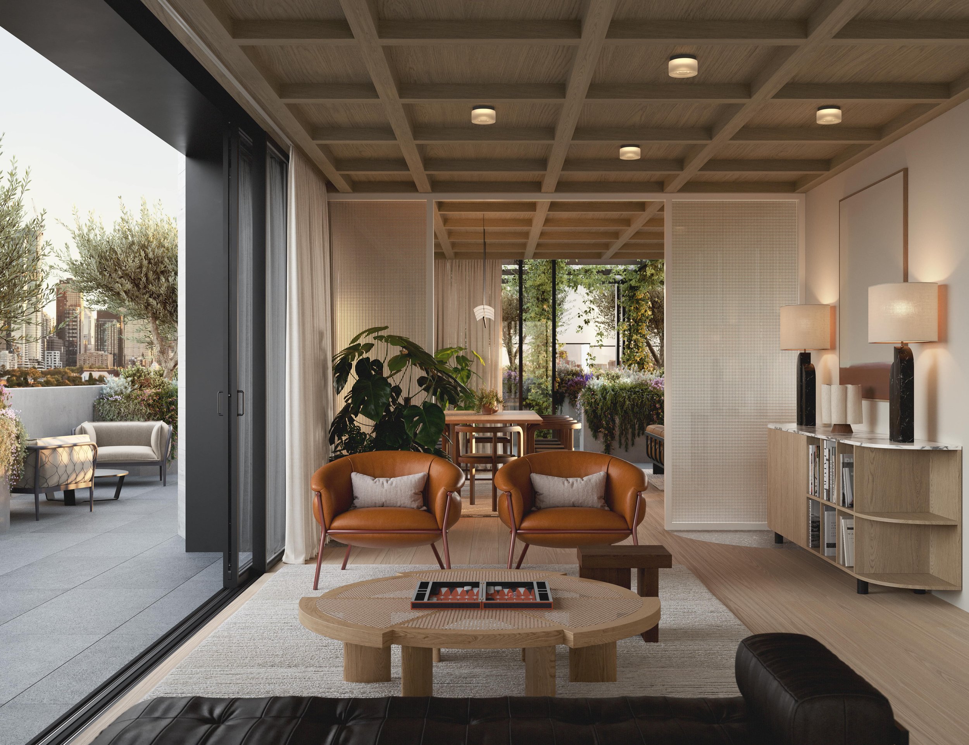

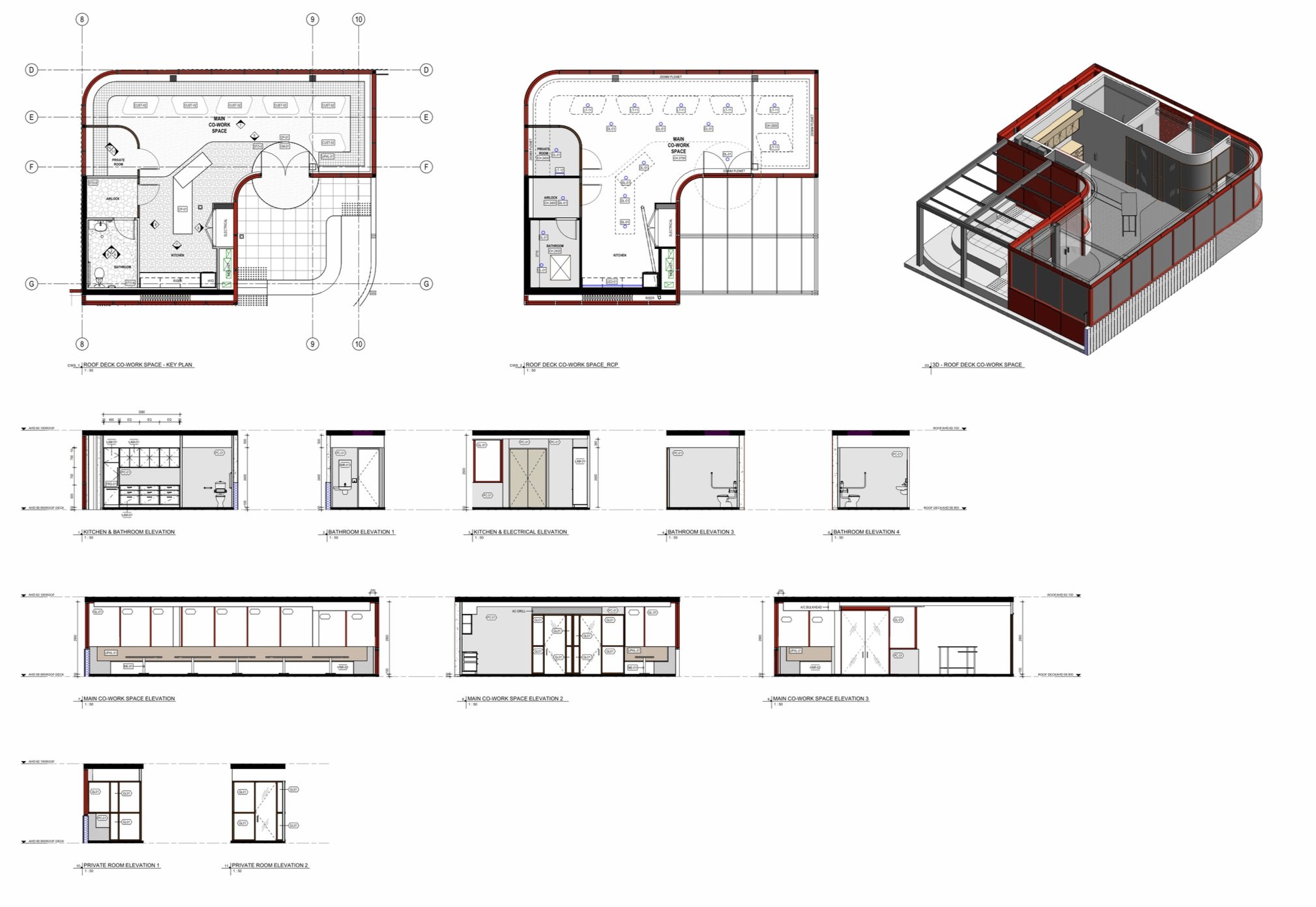
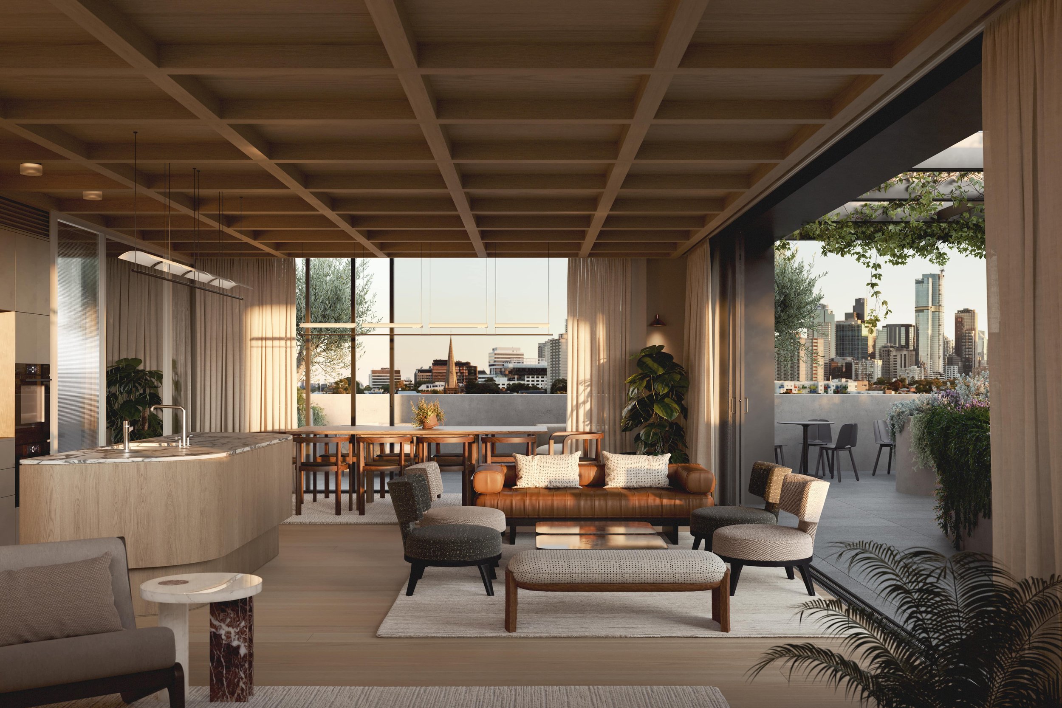
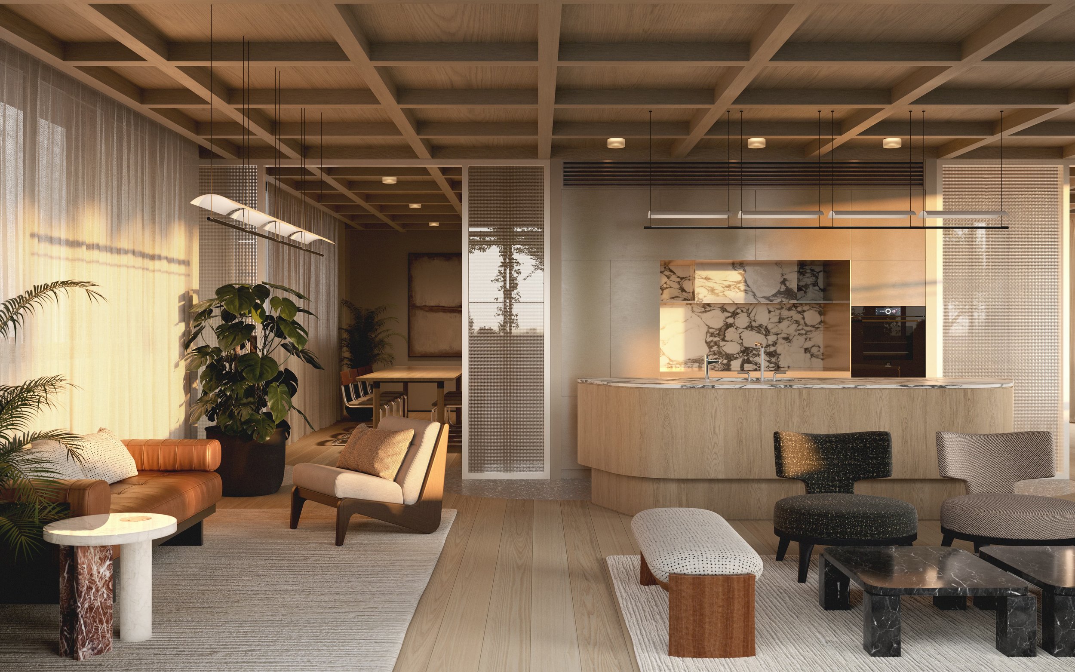
model a - winwood mckenzie
Minimalism and the innovation of modern apartment living inspired the one and two bedroom Winwood Mckenzie apartments. Thom Mackenzie’s concept was to create flexible interiors that can shift as people’s lives change. So while the cross reeded glass doors between the bedroom and living areas beautifully diffuse the light, when opened, they also offer an uninterrupted flow of space that transforms the interior from bedroom to office to quiet sanctuary. The choice of a fold-down-bed maximises space, instantly creating room for a home gym, or an overnight guest.
Thom envisioned thes apartments and townhouses as spacious sanctuaries with a range of layouts to choose from, each featuring secluded master retreats separate to the other bedrooms. At the heart of these homes is a generous openness designed for entertaining in a honed palette of timber and marble.
Select apartments offer a versatile space that can be transformed into a guest bedroom, study or second living area. In addition, each apartment features a terrace, some with views to the city, which entertainers can upgrade to incorporate premium electric BBQs with stainless-steel joinery. Thom’s meticulous design aesthetic perfectly melds efficiency with a subtle sense of personality and character.













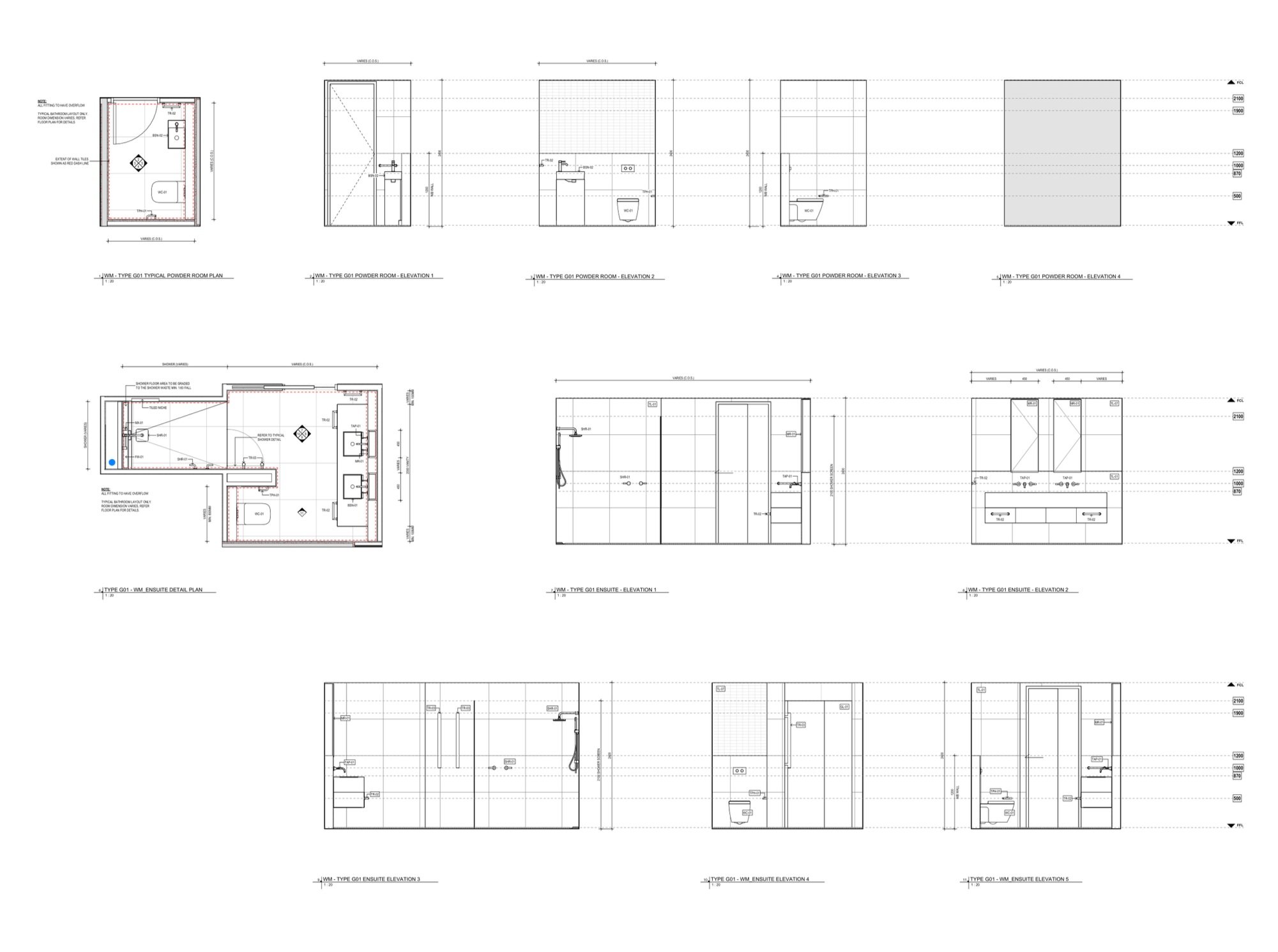


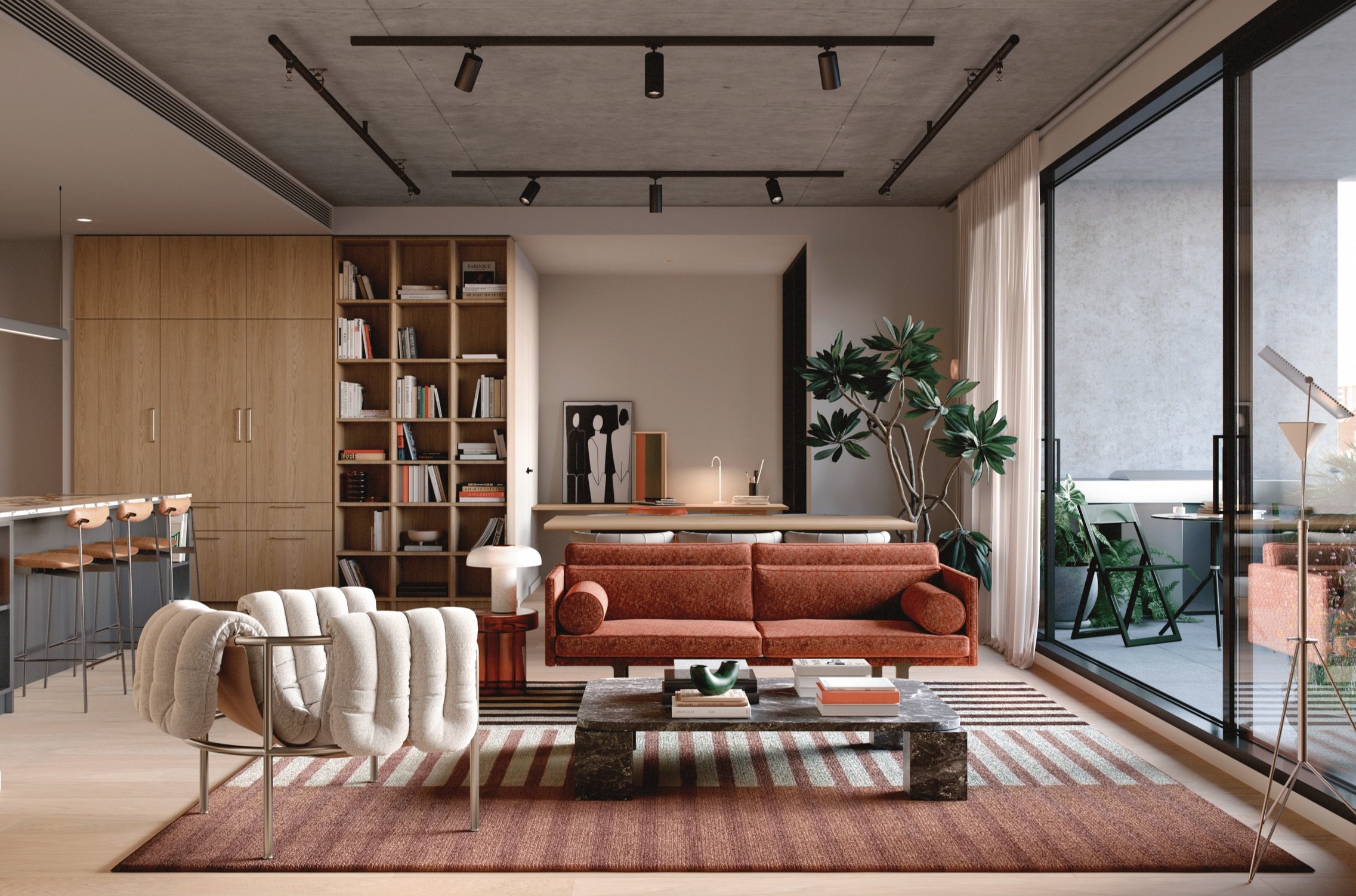





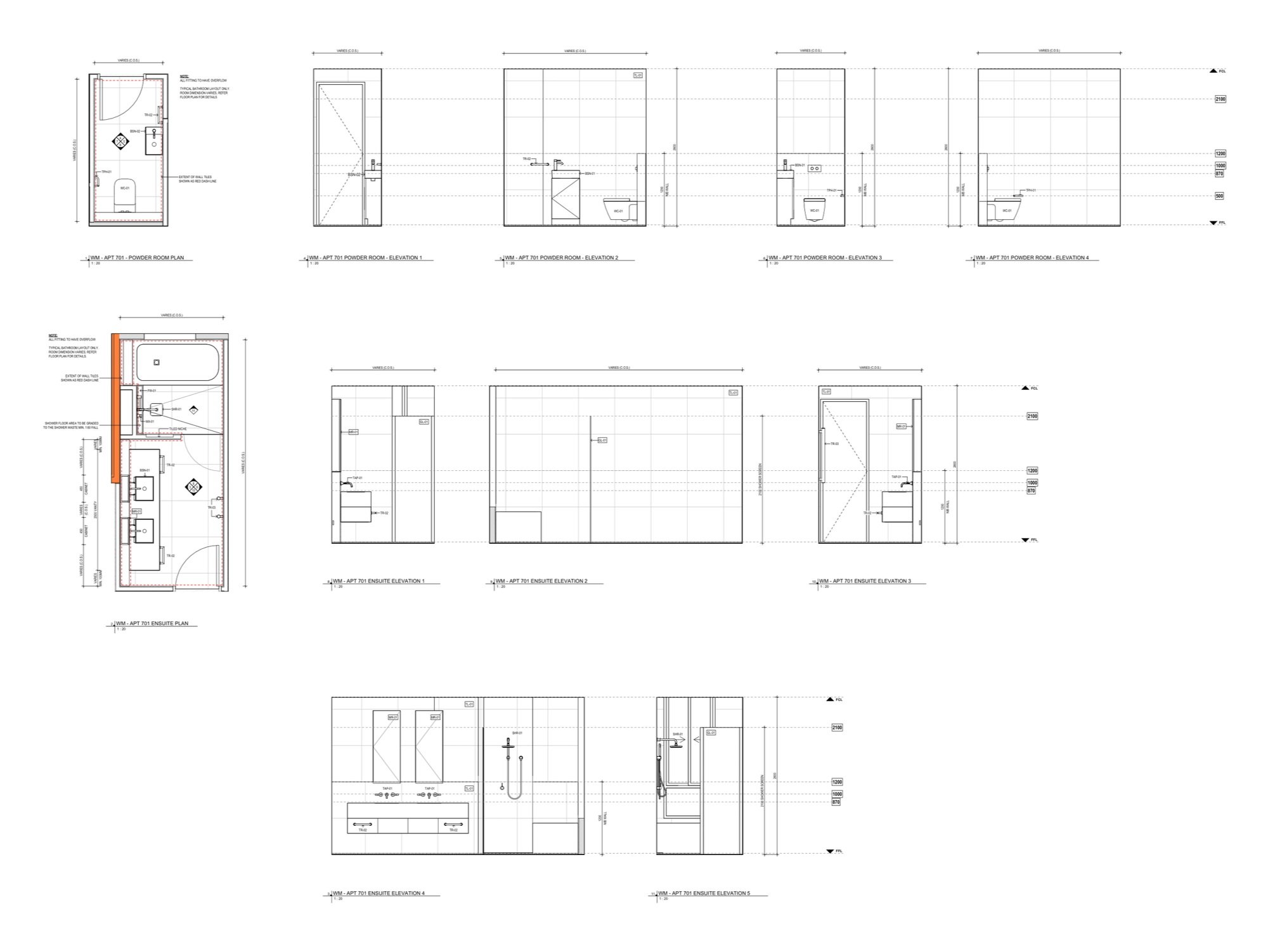





model b - bergman & co.
A sense of late mid-century nostalgia mixed with a contemporary interpretation of 1970s styling prevails, with the kitchen’s overhead joinery and playful features like the fabric-clad wardrobes evoking a sense of vintage charm. Wendy’s design is rich in detail, elevated by the curve of the bench seat and kitchen island, as well as her signature marble, timber and tile material palette.
Wendy describes her optional retro-flavoured cocktail cabinet as an unfolding jewel that reveals a burst of unexpected colour when opened. Select apartments are treated to a more expansive joinery scheme that wraps around the living area to create additional storage and seating.









