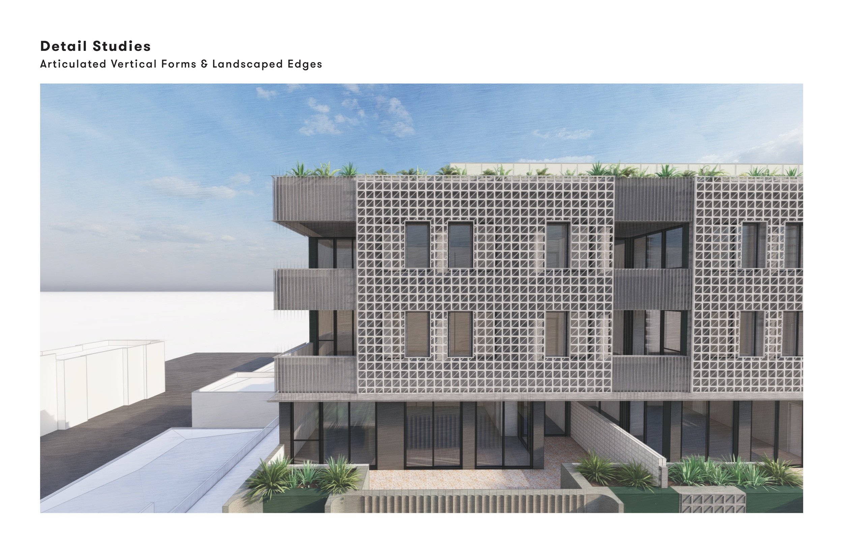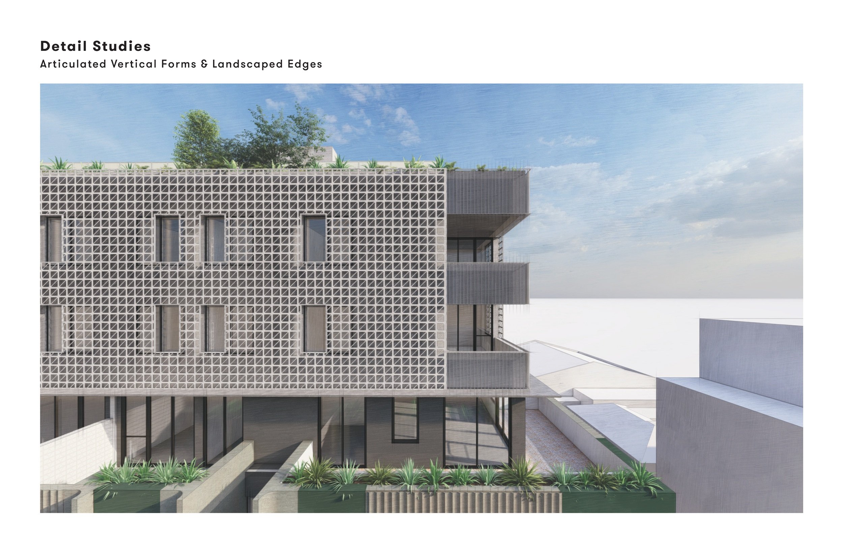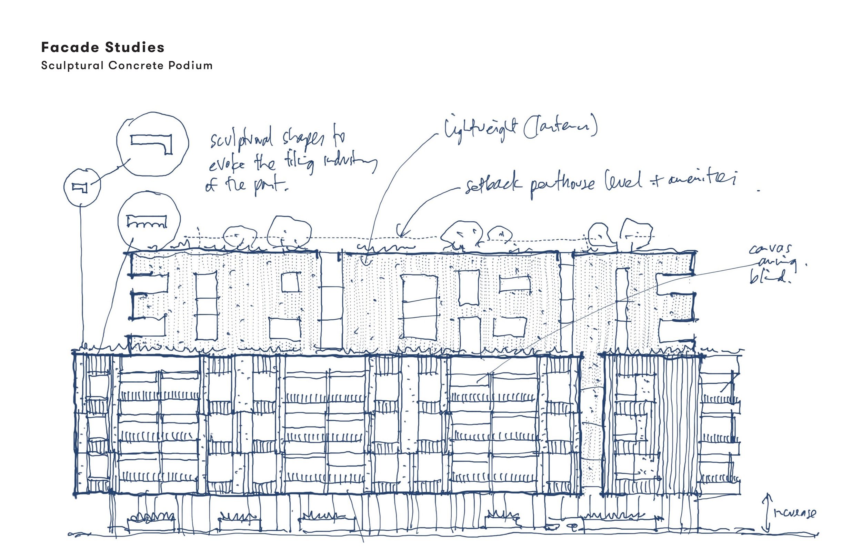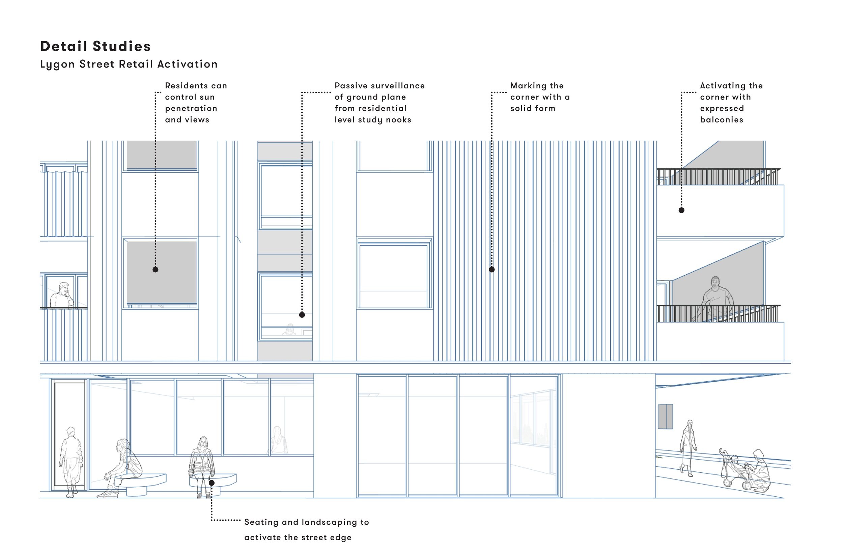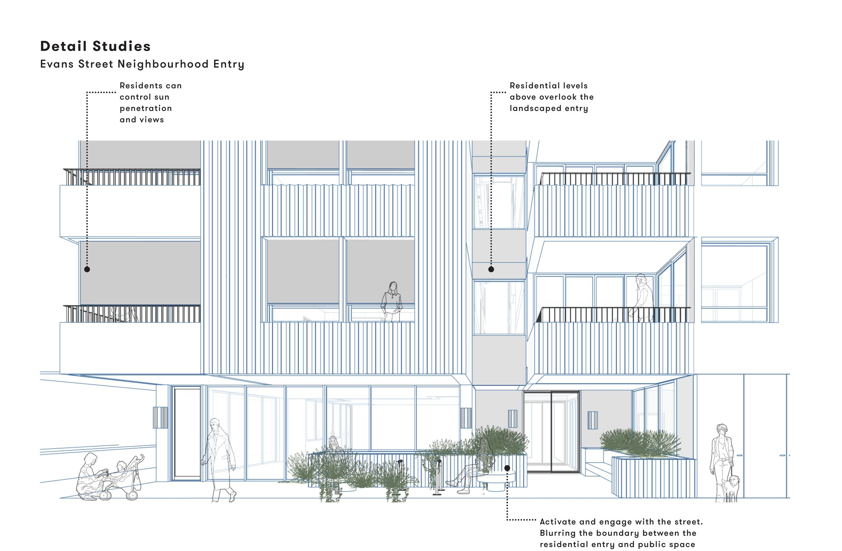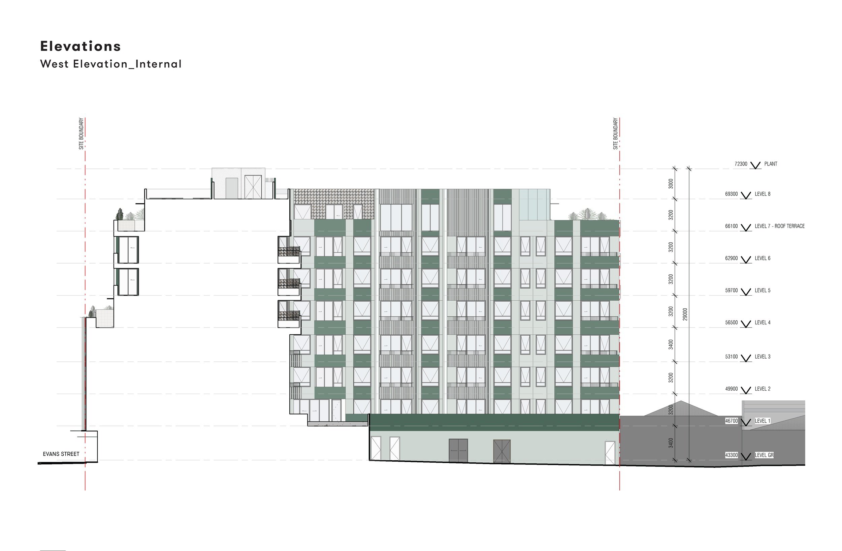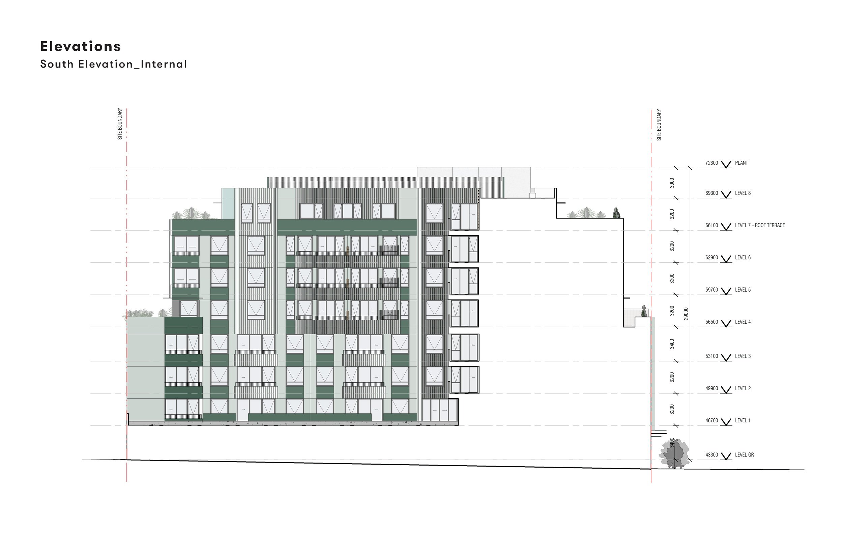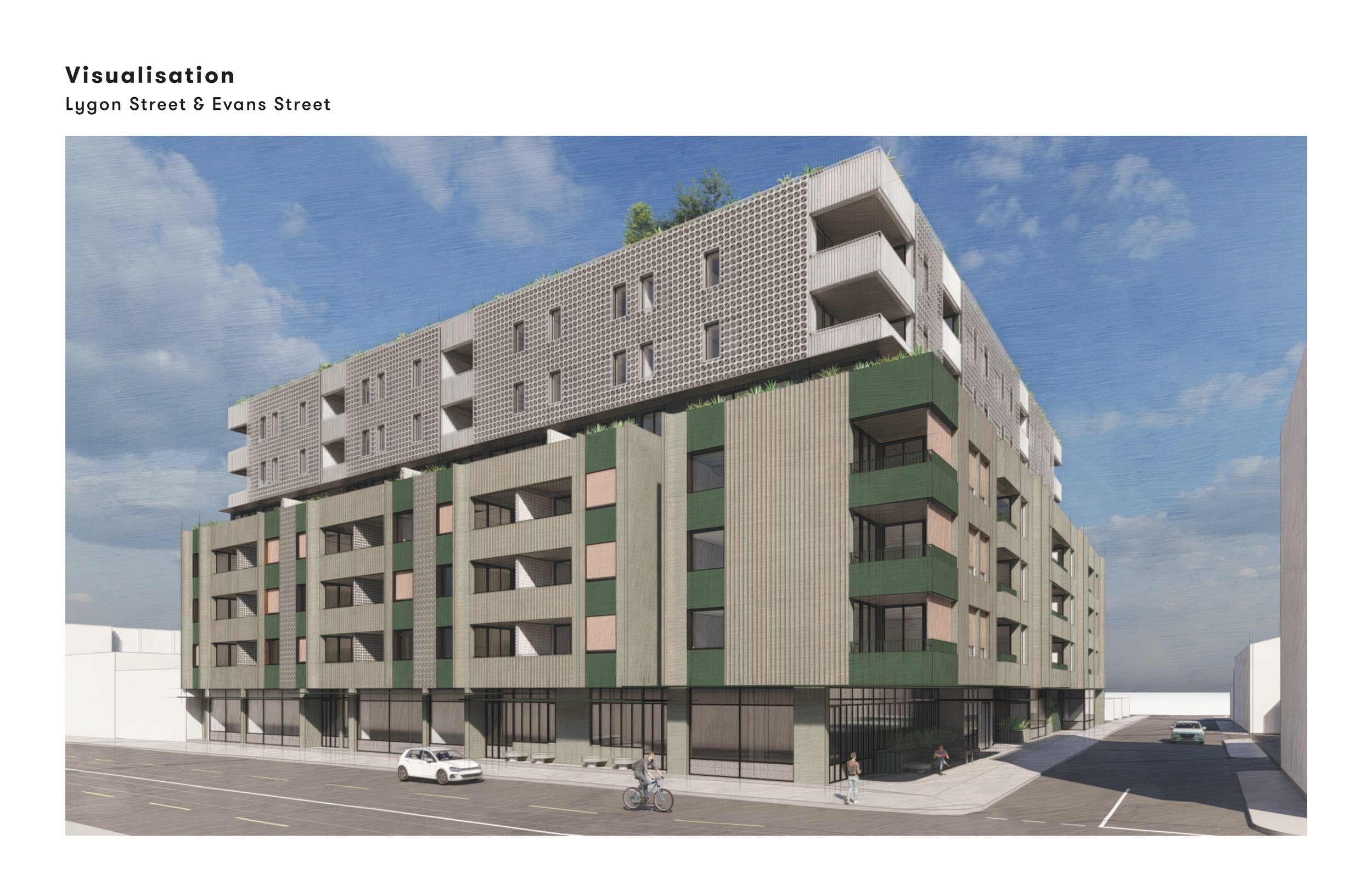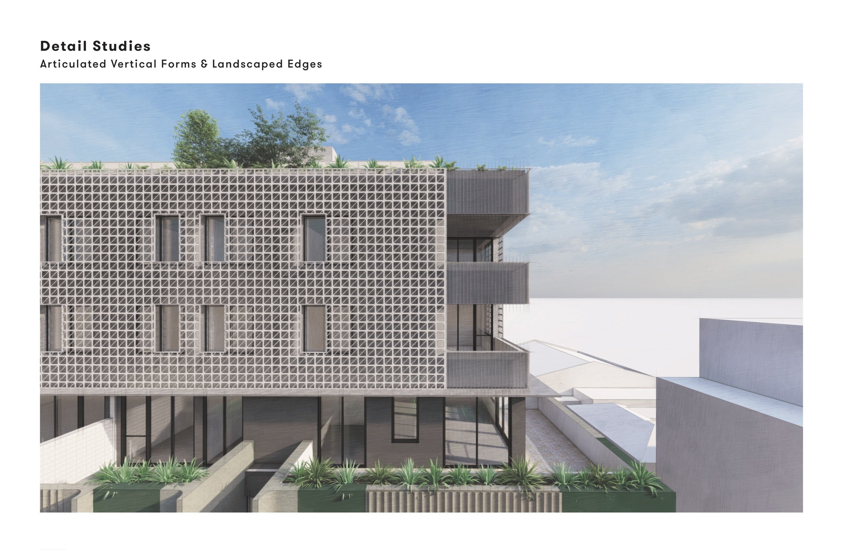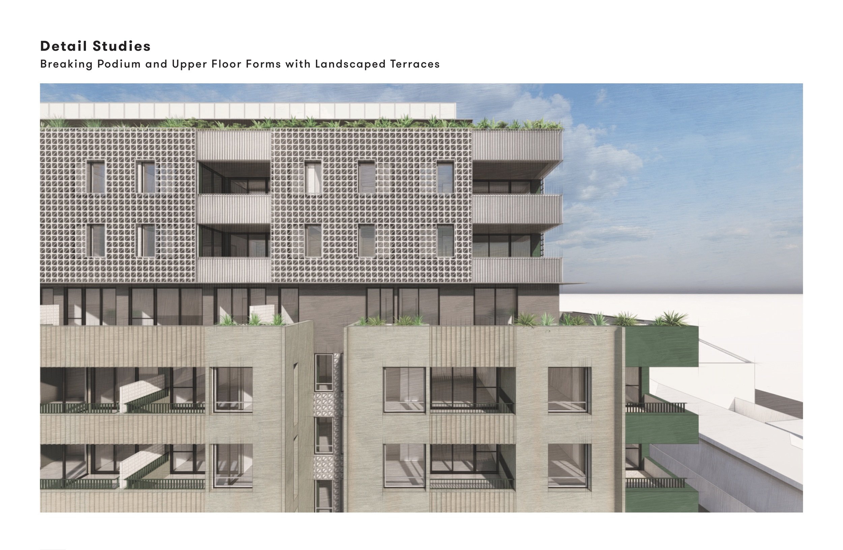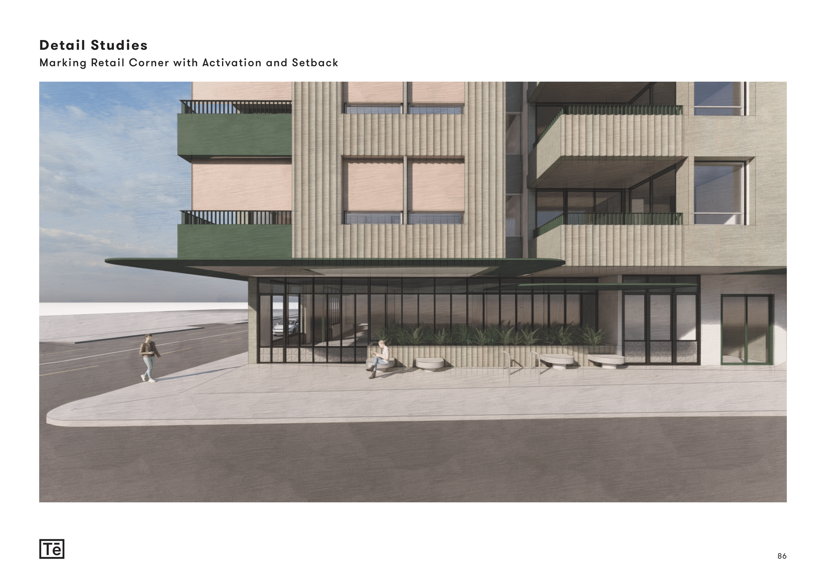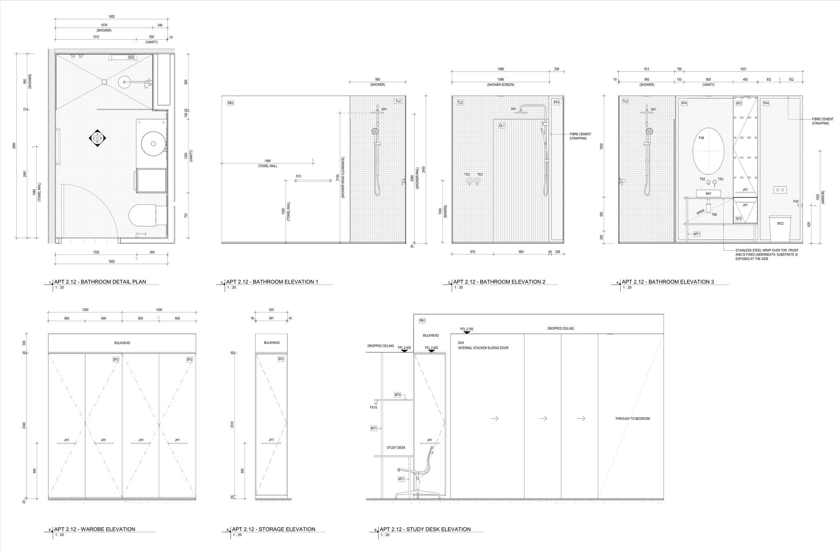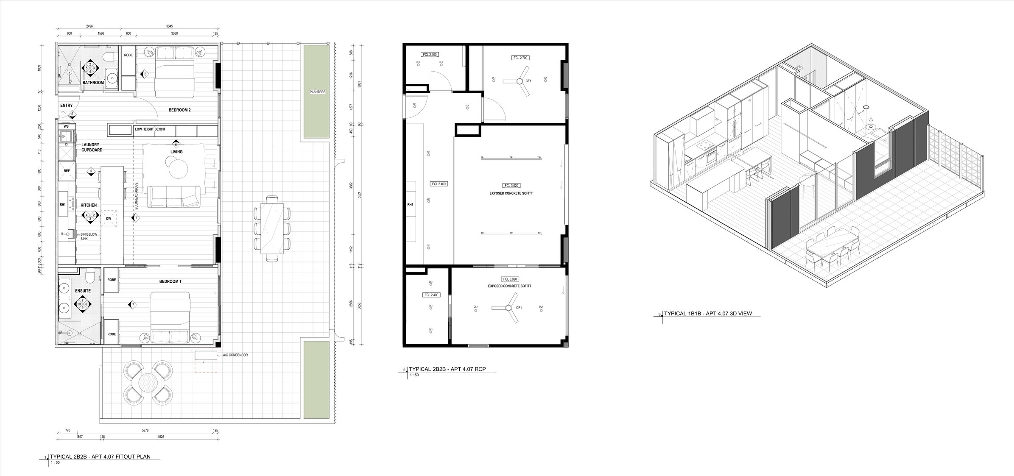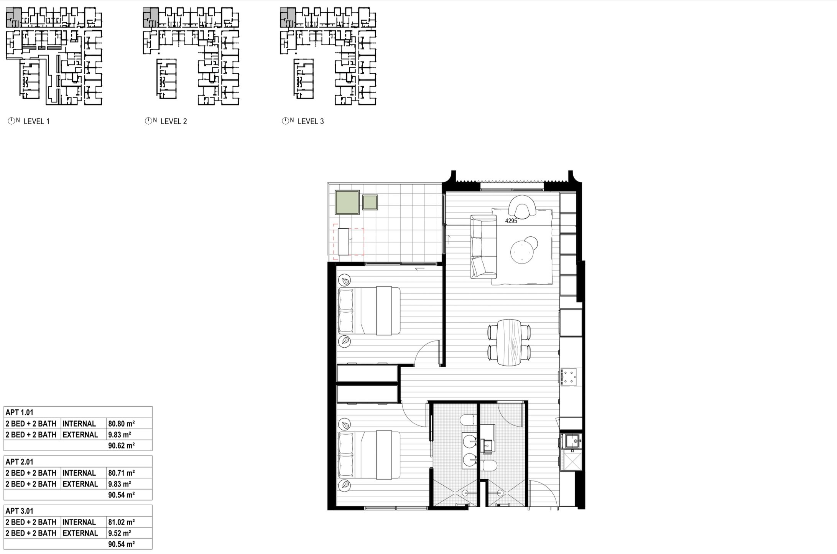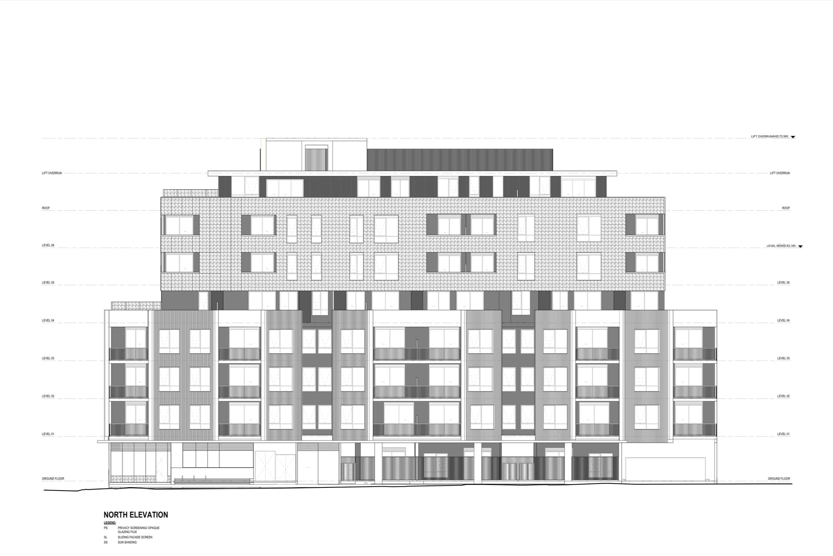brunswick east apartments
2023-Ongoing
Brunswick East Apartments aim to set a new standard in apartment living in Brunswick East, emphasising environmentally sustainable design, cutting-edge technology, health and wellness, and integrated art. Complementing these residential features will be high-quality retail spaces that create a distinctive point of difference in the area.
Brunswick East is a desirable inner-city suburb with a mix of gentrified older properties and new developments. The site offers excellent access to parks, bike paths, cafes, restaurants, retail outlets, and public transport, reinforcing its quality as a residential location. Despite varied quality in recent developments, this area demonstrates strong population and house price growth with minimal large-scale competition anticipated in the near future, providing an opportunity for Pace to establish a new benchmark.
The site has a varied industrial history, previously housing dyers, finishers, confectionery, underwear, and knitted goods manufacturers. There are no significant historical buildings on the site, allowing for flexible development. Planning controls suggest a preferred height of 5 storeys, but recent developments often achieve 6-8 storeys.
The design, guided by Techne & Beathe, will reflect Brunswick East's solid and gritty character. It will feature high-quality private and communal outdoor areas, integrating health and wellness, sustainable design, technology, and artwork to create a vibrant and distinctive living environment.
By focusing on these elements, the project aims to stand out in Brunswick East, enhancing Pace’s reputation and providing a high-quality residential option in this rapidly evolving suburb.
_____________________________________________________
In this project, I was responsible for preparing a comprehensive package of drawings to be sent to the visualization team. My primary focus was on rearranging apartment layouts to ensure compliance with BADS (Building Accessibility Design Standards). Additionally, I worked on the external finishes schedule, which involved extensive research into Australian standards to ensure all materials and finishes met regulatory requirements. I also integrated landscape drawings into our architectural plans, ensuring seamless coordination between the exterior and interior spaces. Furthermore, I developed detailed elevations, providing a clear and accurate representation of the building's exterior design. I also worked on all of the display suite drawings, integrating the interior designer's vision into the project while ensuring feasibility and alignment with the overall design intent.

