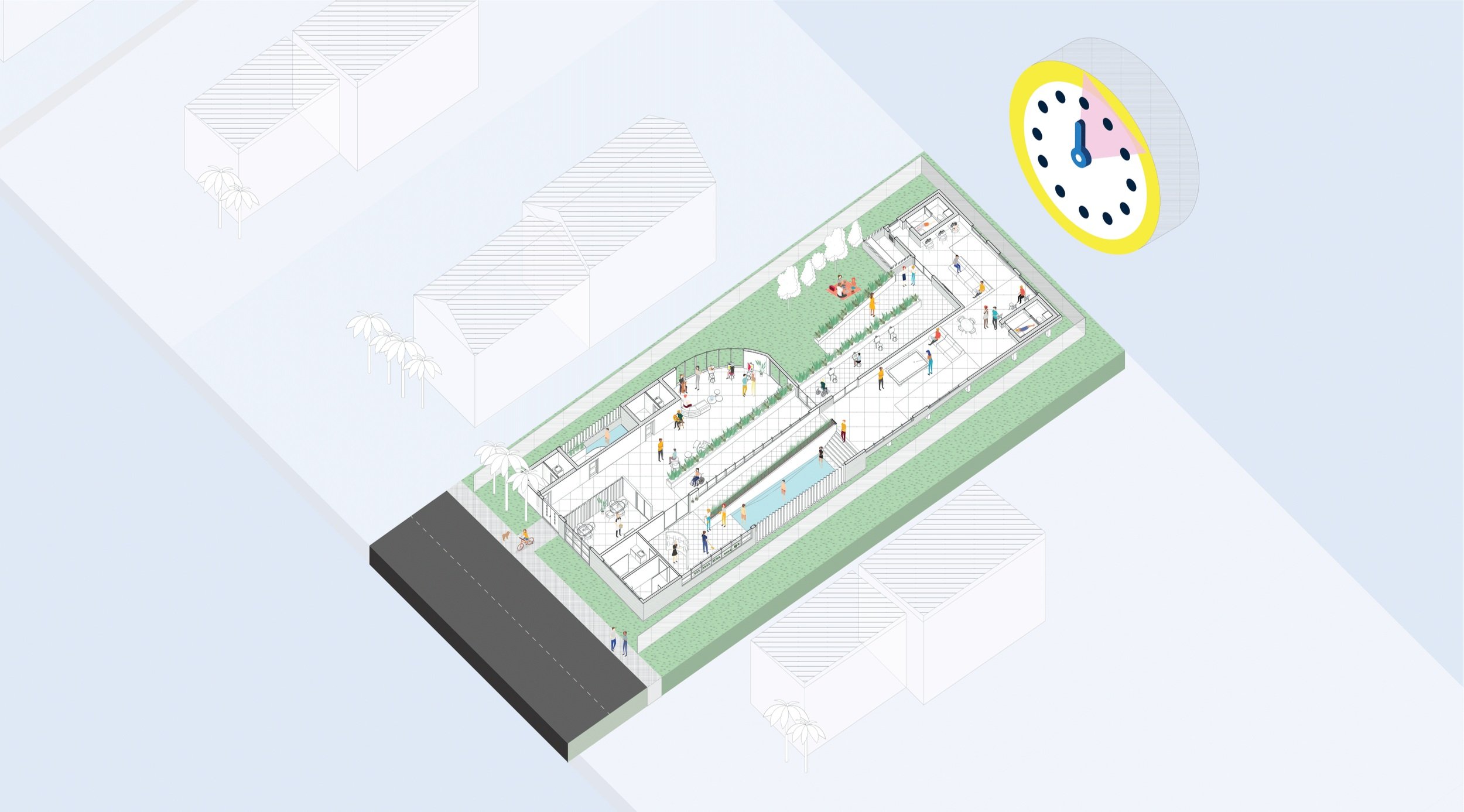
HALF-PUBLIC
design studio / ARC5002 / monash university / 2019
Half-Public Studio encompassed a two-week travel experience throughout Japan, including a collaborative, intensive design/make workshop with Ritsumeikan University. The design objective of the workshop was to revive an under-utilised shopping street in Ibaraki by reinterpreting the Yatai, a Japanese mobile street stall. Throughout the five-day work shop, students interacted with Ibaraki locals, like-minded university students, and a panel of renowned Japanese architects.
Learnings from this informed the second half of the semester, whereby upon the students return, strategic interventions that range from urban to furniture scale were created, reimagining the half-public future of shopping streets throughout Melbourne. With each student defining their own understanding of half-public, popular shopping streets were reinterpreted, repurposed and reimagined.
what is half-public?
ambiguity:
The notion of Half Public is inherently ambiguous. ownership of these spaces and objects is often unclear, which makes them so interesting to work within.
collaboration:
Half-public spaces involve a negotiation of space between two or more parties in which all are benefitting in some way.
social equity:
Half-public spaces provide a level playing field for all people to engage with, due to the ambiguity of their ownership. these spaces should put people on equal footing, and create a more accessible point of contact between public and private domains.
GROUP WORK
half-public design/make workshop / osaka, japan
A collaboration exercise between Monash University & Ritsumeikan Universities, a yatai inspired intervention to bridge the space between a store and the public realm.
INDIVIDUAL WORK
Half-public yatai inspired project / based in melbourne: gertrude street, fitzroy
ATHERTON GARDEN ESTATE
Program: Seating
Strategy: To soften public / private interface by replacing fence with seating which can be used from both inside the gardens and from Gertrude street.
CHARCOAL LANE
Program: Seating
Strategy: To add outdoor seating to activate the laneway, adding to the social initiative that is Charcoal Lane.
GRANITE TERRACE
Program: Rooming House (Private)
Thoroughfare (Public)
Strategy: To reinstate loggia terrace demolished in 1965 & provide housing
EXHIBITION
Designed and built by the students
The end of semester exhibition, designed and built by the students, was modelled with the influence of a Japanese yatai; the curtain of the stall slightly concealing users from view while also enabling passers-by to see the atmosphere within, resulting in a half-public condition.

M/E TIME
design studio / ARC4002 / monash university / 2018
M/E TIME
Designing empathetic & functional spaces to engage, relax & recharge Myalgic Encephalomyelitis/Chronic Fatigue Syndrome patients
Through my learning and investigation of ME/CFS through the eyes of Ketra Wooding, the idea of time became the driving factor of this project. Many sufferers of this affliction can only engage in any kind of physical or cognitive activity for 10 minutes at a time before requiring an extensive period of rest.
This remedial centre seeks to reimagines how sufferers of ME circulate through the building in a way which is sensitive to their physical needs and time constraints The design empowers patients to create their own journey at their own cadence, choosing from flexible networks of active and passive areas linked by a central circulatory path.
SALT POOL:
Water's buoyancy reduces the impact on joints. Working out in water can help improve cardiovascular fitness, balance and range of motion, improves your balance, trains the core muscles of your abdomen, increases your flexibility and boosts cardiovascular fitness.
HERB GARDEN:
Reduces Stress (When quilting, the mind concentrates on completing the task at hand), improves Hand-Eye Coordination, lower Blood Pressure and boost self-confidence.
ART STUDIO:
Fosters creative growth, strengthens memory, builds problem-solving and motor Skills, offers stress relief focusing on painting allows a person's mind to relax and let go of all the problems and demands that have led to a high stress level.
KITCHEN:
Cooking and baking present two different aspects for mental health: the activity and the result. The reason that therapeutic baking courses work so well is because participants get something tangible for their efforts. It's called "behavioural activation," which means finding meaning in the things you do rather than just drifting through them.
REST AREAS:
Passive rest is when you're quietly resting but still awake. It's different for everyone; it could be a few minutes of looking out the window or an hour of lying on your bed and staring at the ceiling. It could even be reading a book, taking a bath, knitting, or connecting with a loved one.
REST CHAMBER:
Designed specifically for CFS sufferers to be quiet, low-light environments with comfortable seating and temperature control. These spaces are designed to reduce sensory stimulation and help patients relax and recharge.

the arbor
design studio / ARC4001 / monash university / 2018
the arbor:
In this studio, the whole class was given the brief to adapt an existing site (Government House's Peace & Prosperity kitchen garden) into a new space for migrant and refugee women to use and enjoy during their weekly cooking sessions.
The concepts were presented ed to The Governor, the Hon. Linda Dessau AC, and a distinguished panel. Our class' concept took first place.
the design:
The Arbor uses the notion of the weaving to represent the program’s ambition of assisting the assimilation of new migrant women into the Melbourne community. Weaving is also a common feminine crafting technique indigenous to the communities that many of the women represent, as well as the way in which plants intersect structures as they reach towards the sun.
Arbors are pervasive throughout their design, and can be seen forming an entry archway, an extensive shade structure and a central pergola which is wrapped in the old metal gates from the original 19th century garden that occupied the same space; paying homage to the unique heritage of the site.
THE ENTRANCE ARCHWAY
THE CENTRAL PERGOLA
THE SHADE ARBOR






































